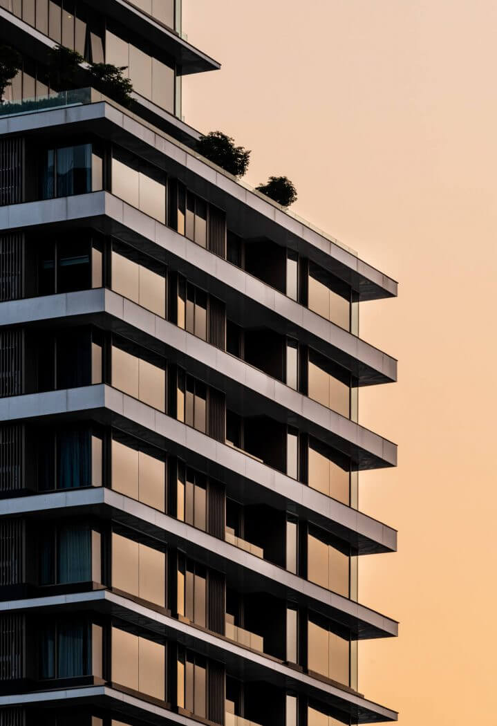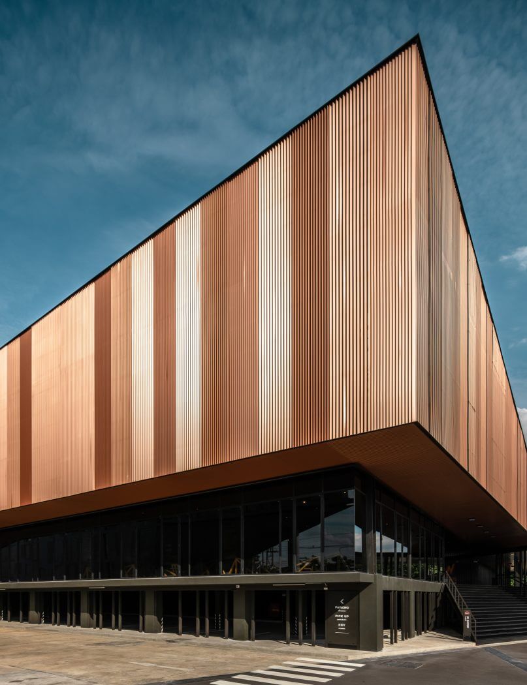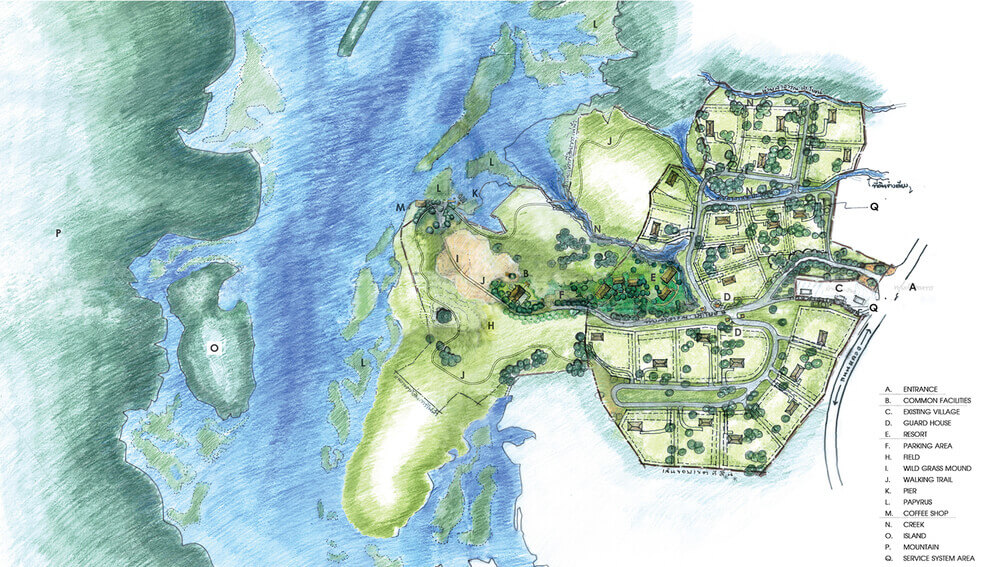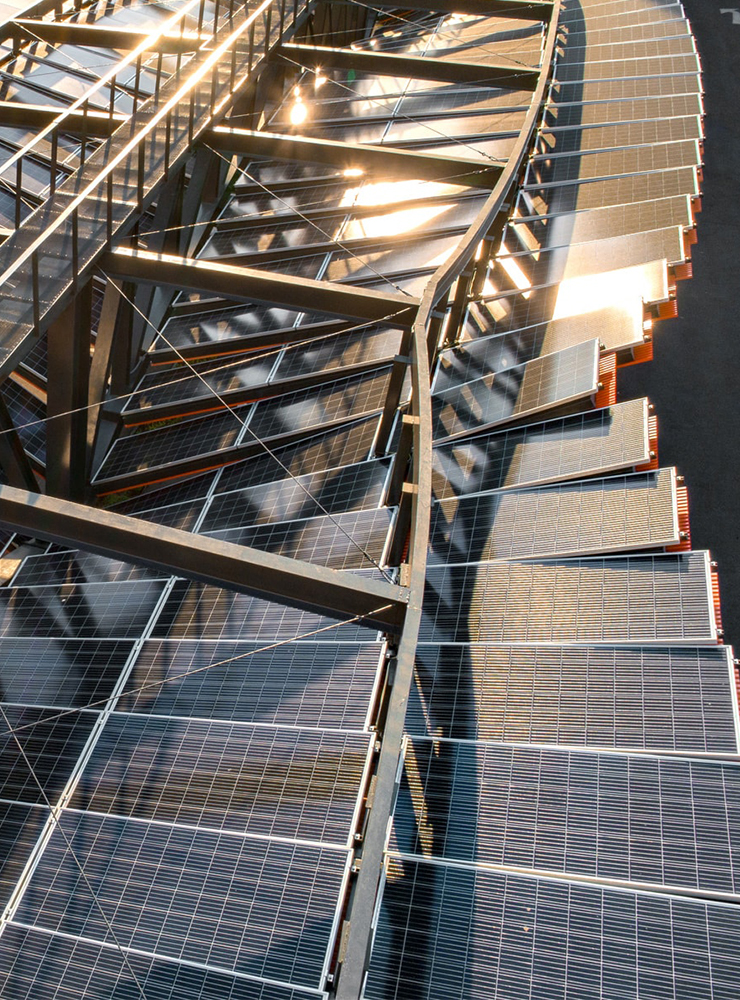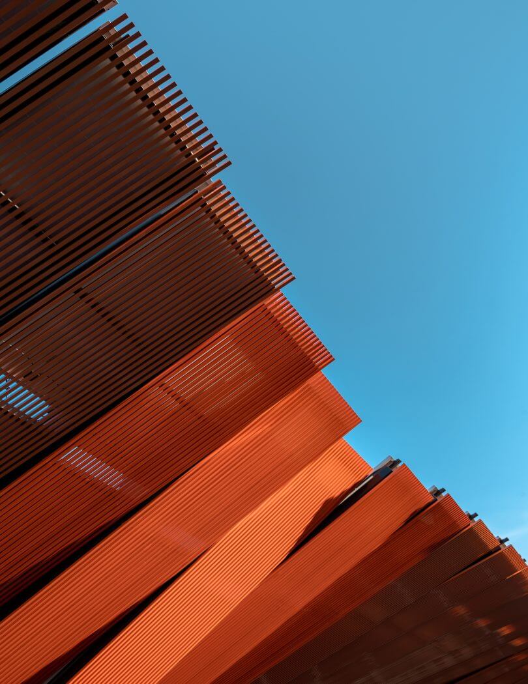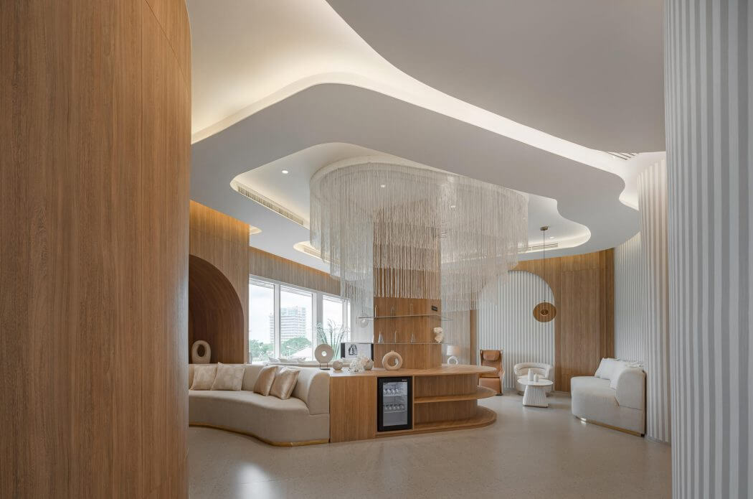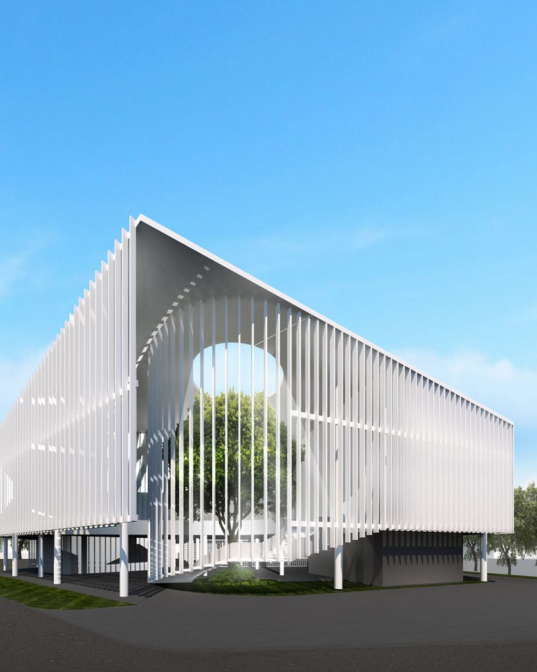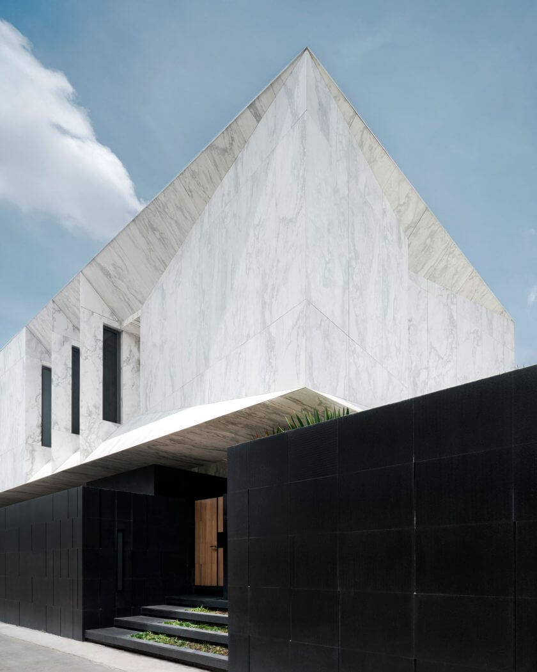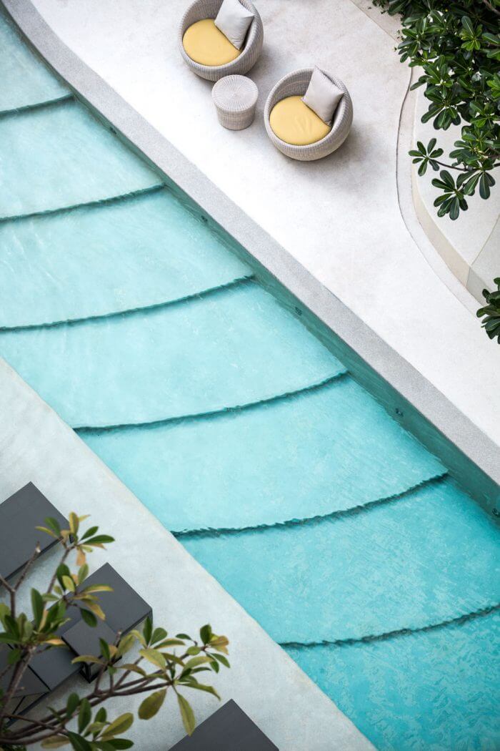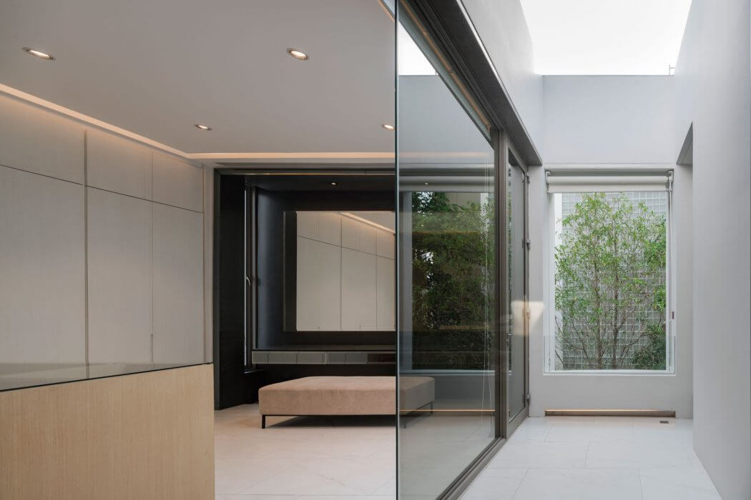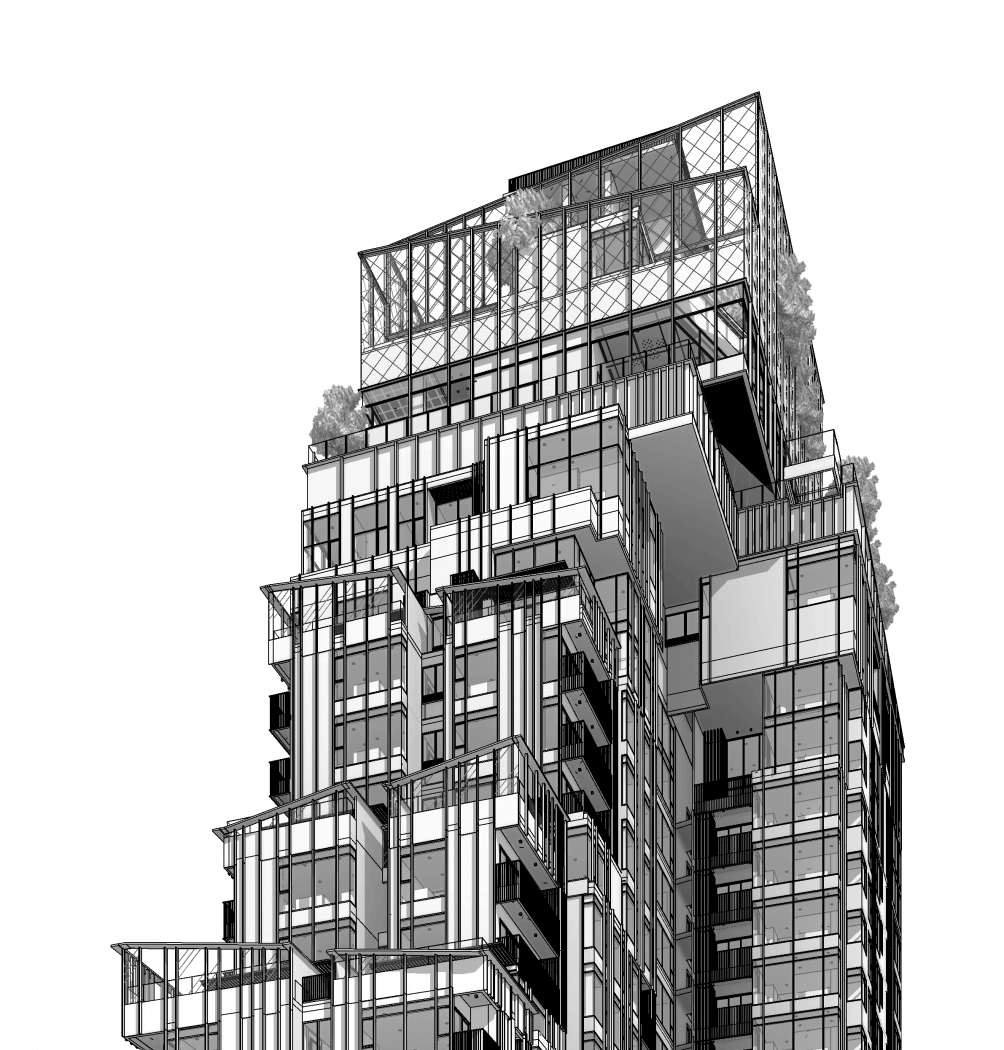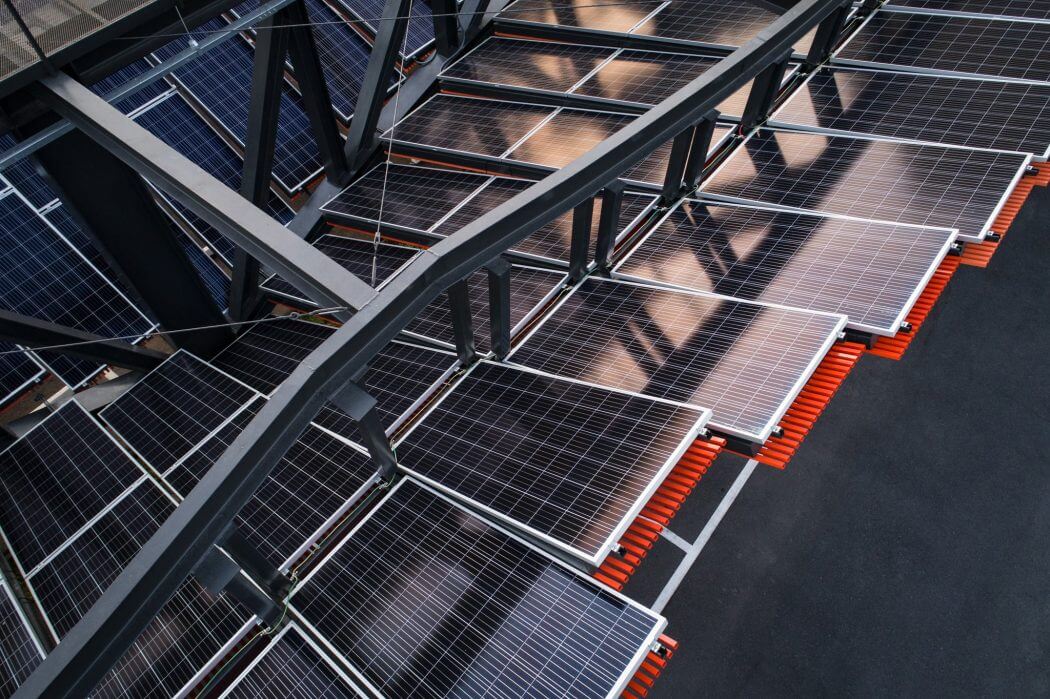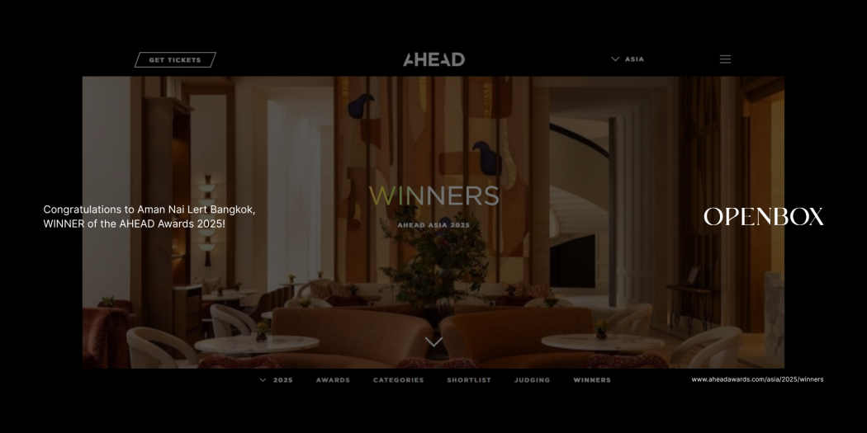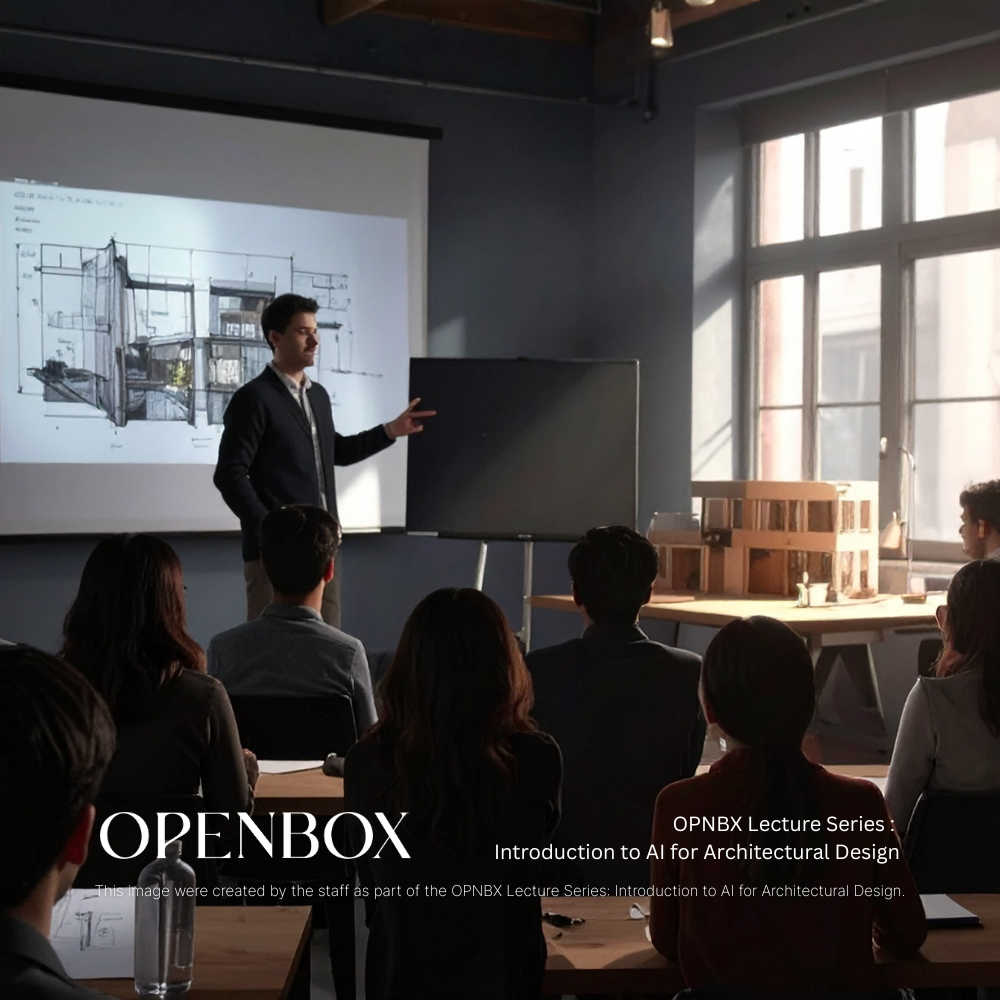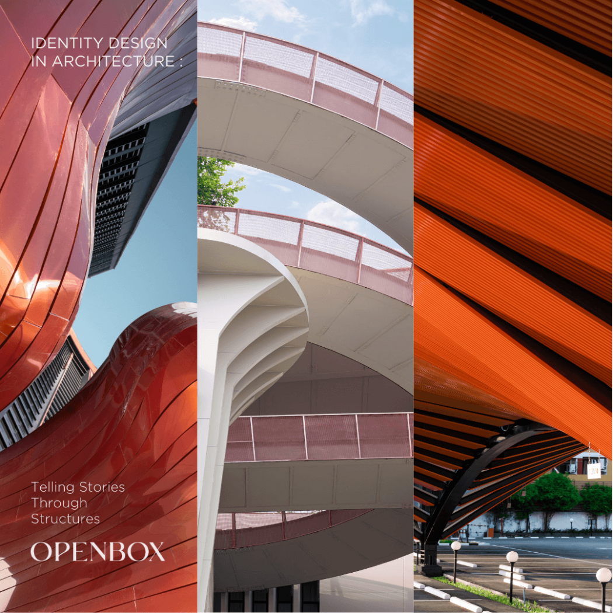Porcelanosa Lifestyle | Numero 32
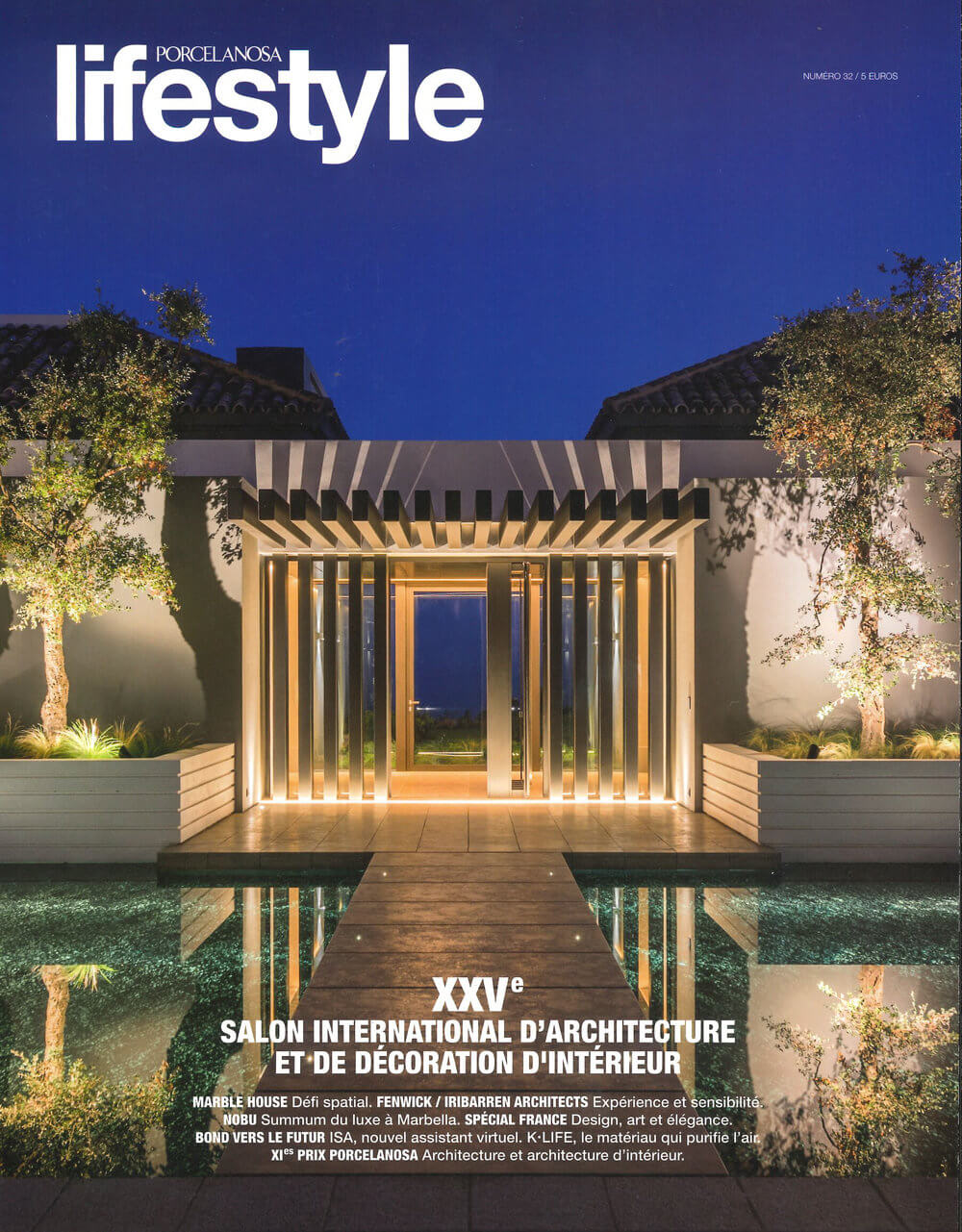
Marble House: Defying Gravity Through Design and Materiality
Marble House stands as one of the most remarkable examples of modern residential architecture, showcasing OPENBOX Architects’ mastery of spatial harmony, material innovation, and sculptural form.
This project redefines the relationship between interior and exterior, dissolving physical boundaries to create a seamless living environment. The structure is conceived as a monolithic cube that appears to float effortlessly above a solid base—an architectural illusion that challenges gravity and perception.
Clad in XLIGHT extra-slim through-body porcelain by PORCELANOSA Group, the house embodies both lightness and strength. The white marble texture enhances its monolithic purity, while the refined detailing connects exterior façades with interior spaces, achieving perfect visual continuity.



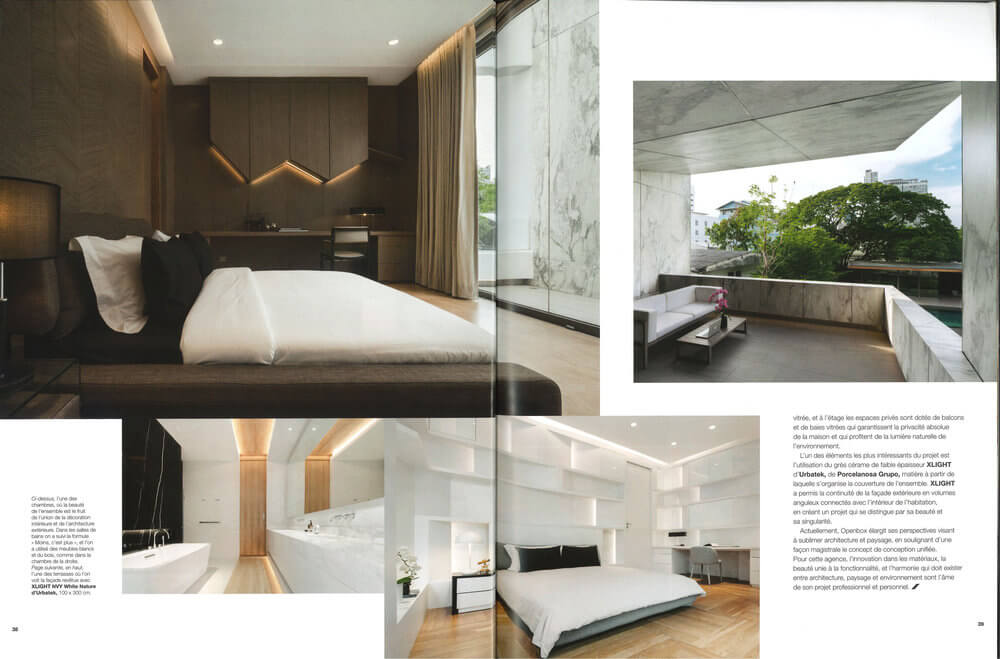
The composition blends natural stone, warm wood, black decorative trims, and sleek metal beams, creating a balance of texture, contrast, and expression. Inside, a double-height layout organizes living spaces with geometric precision: the open-plan ground floor extends toward the garden, while the upper level offers private rooms with panoramic views and abundant natural light—achieved through carefully angled volumes that ensure both openness and privacy.
The façade’s ceramic cladding and strategically placed skylights provide thermal comfort and natural ventilation, allowing the home to adapt gracefully to climate variations.
Ultimately, Marble House exemplifies how materiality, geometry, and emotion can coexist—transforming architectural form into a timeless expression of elegance, innovation, and equilibrium.
Main Materail by POSERANOSA GROUP / Thai Distributor : Boonthavorn


