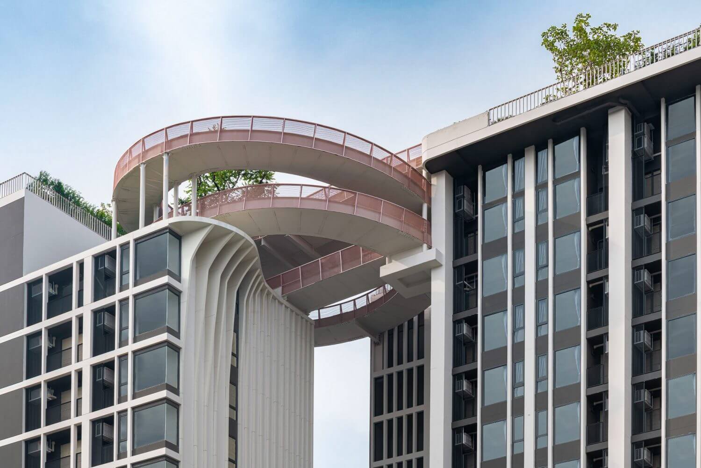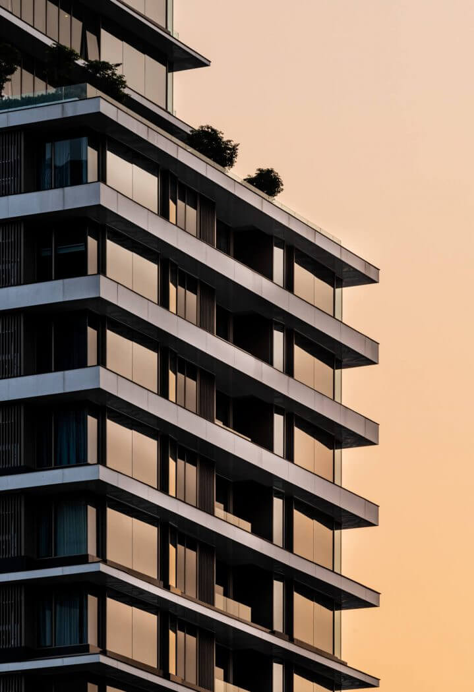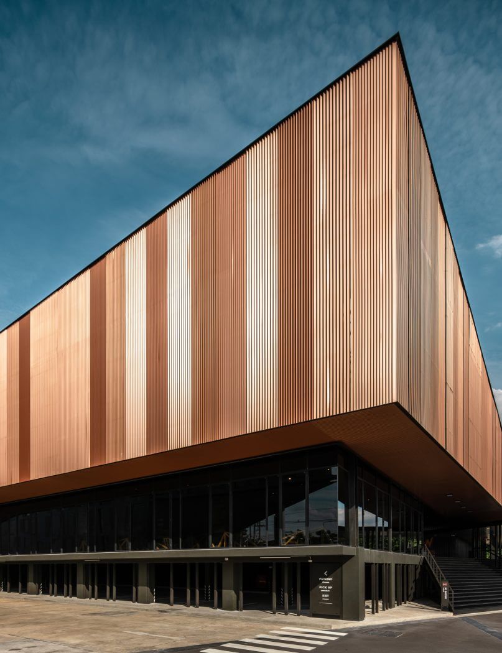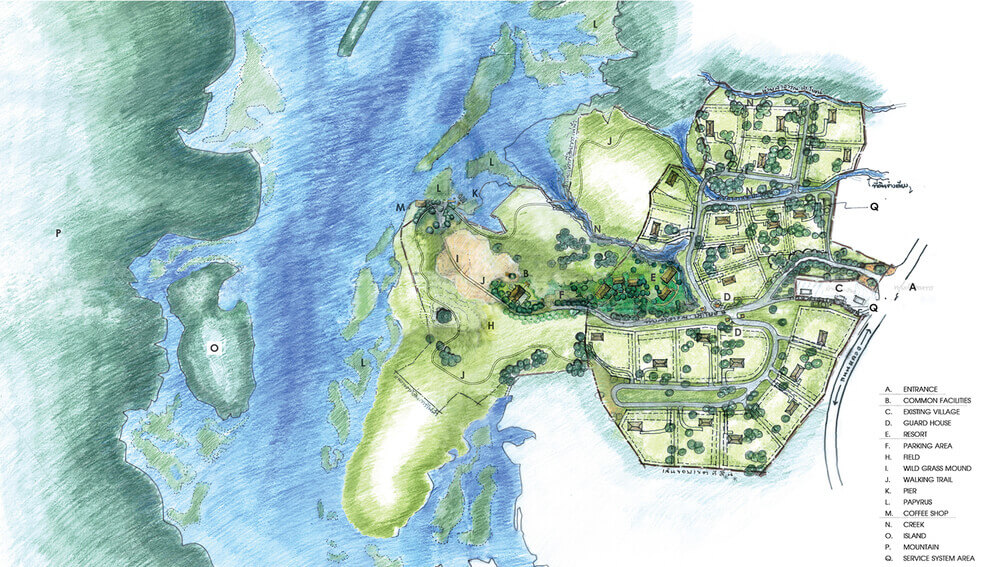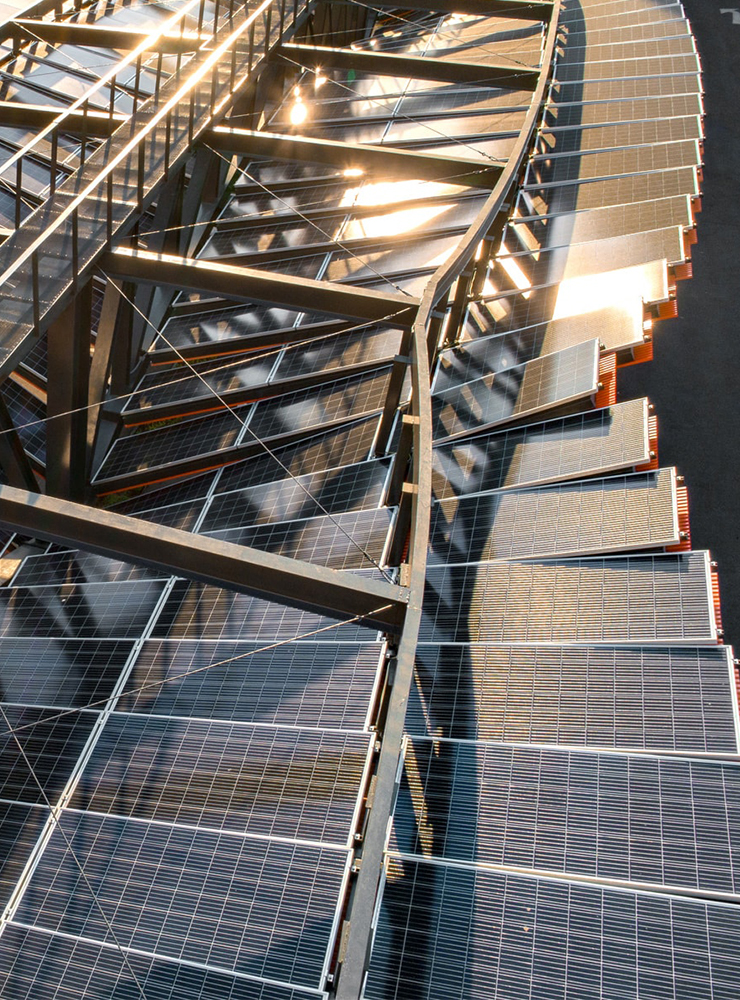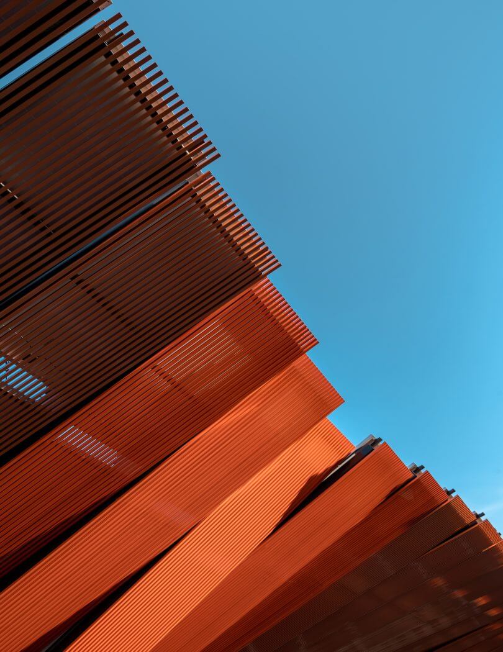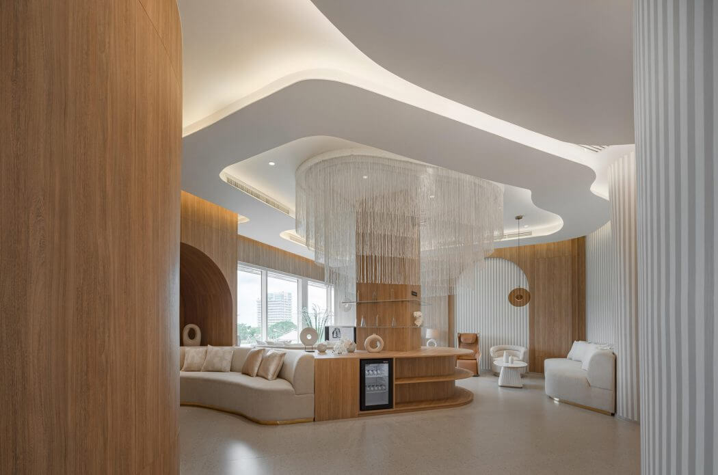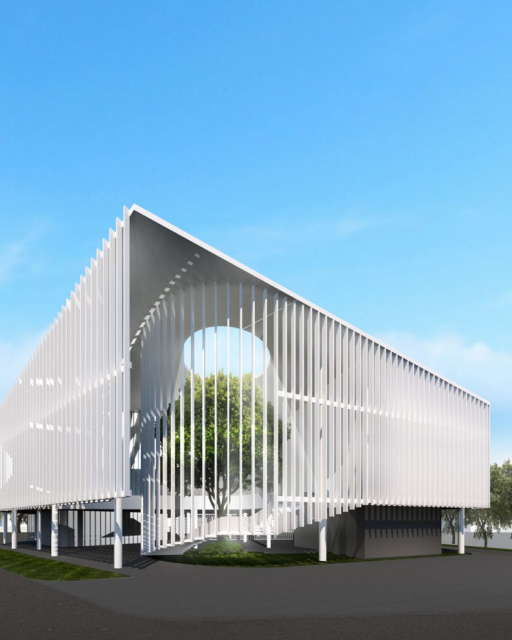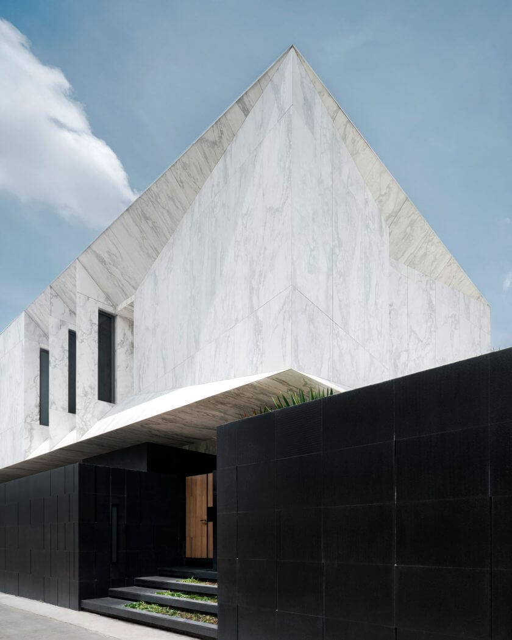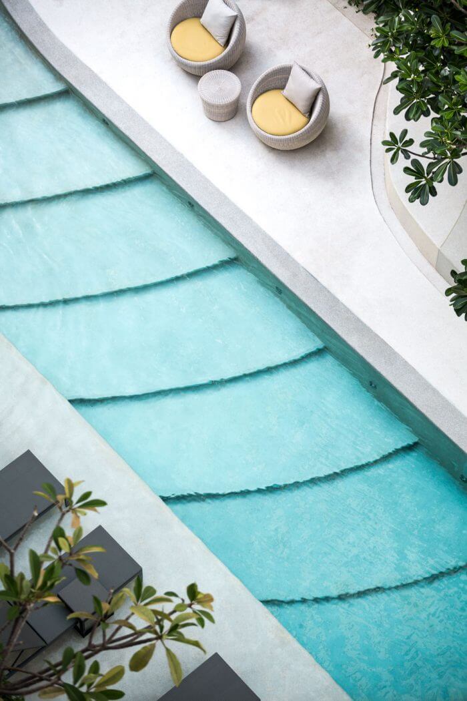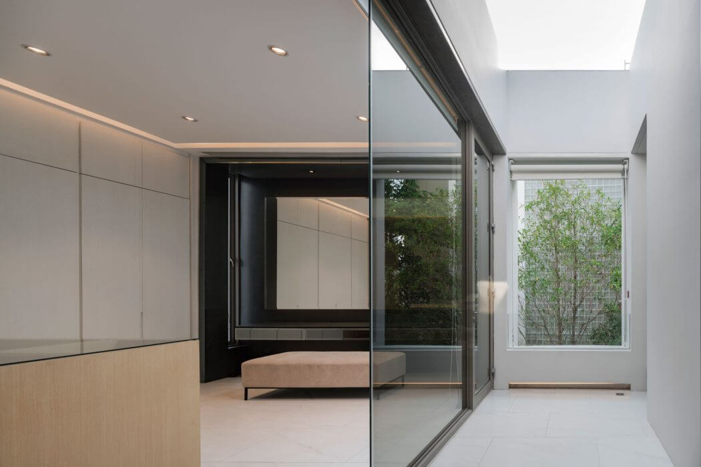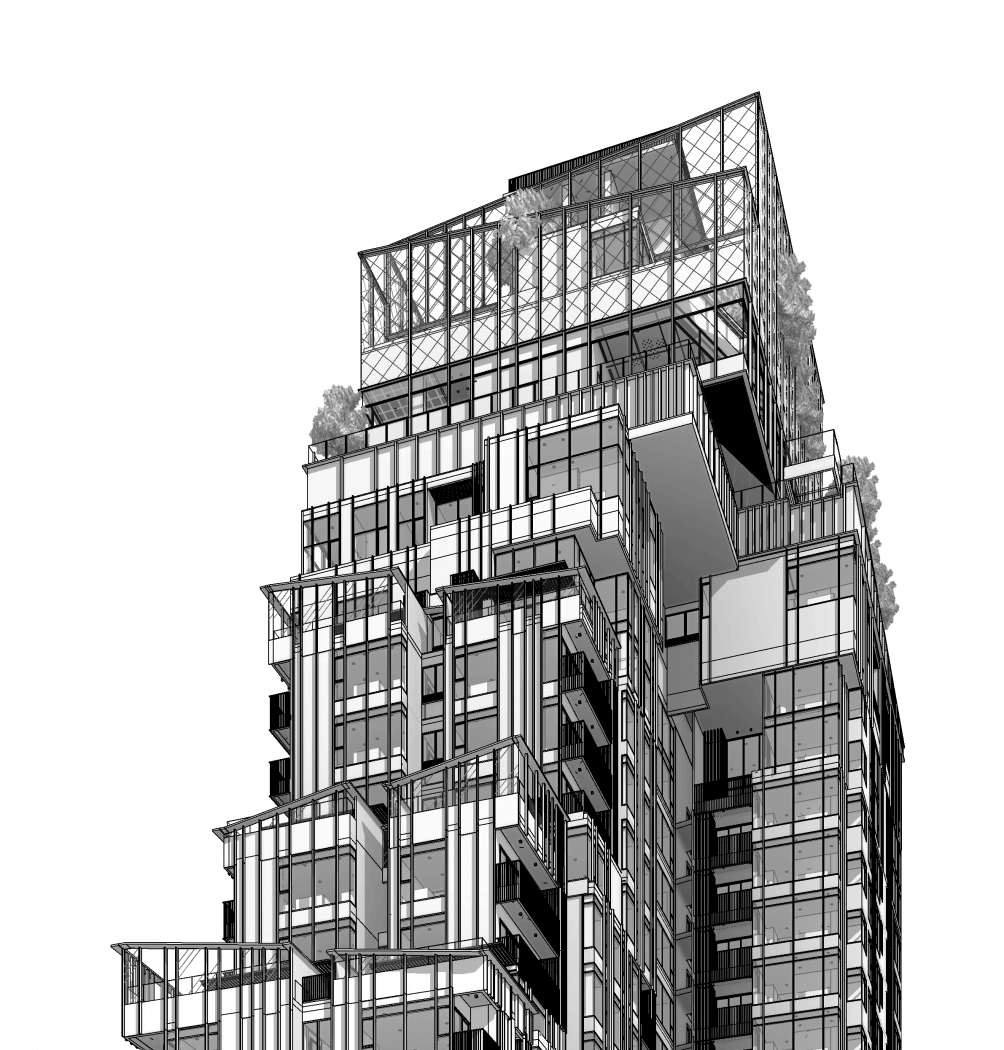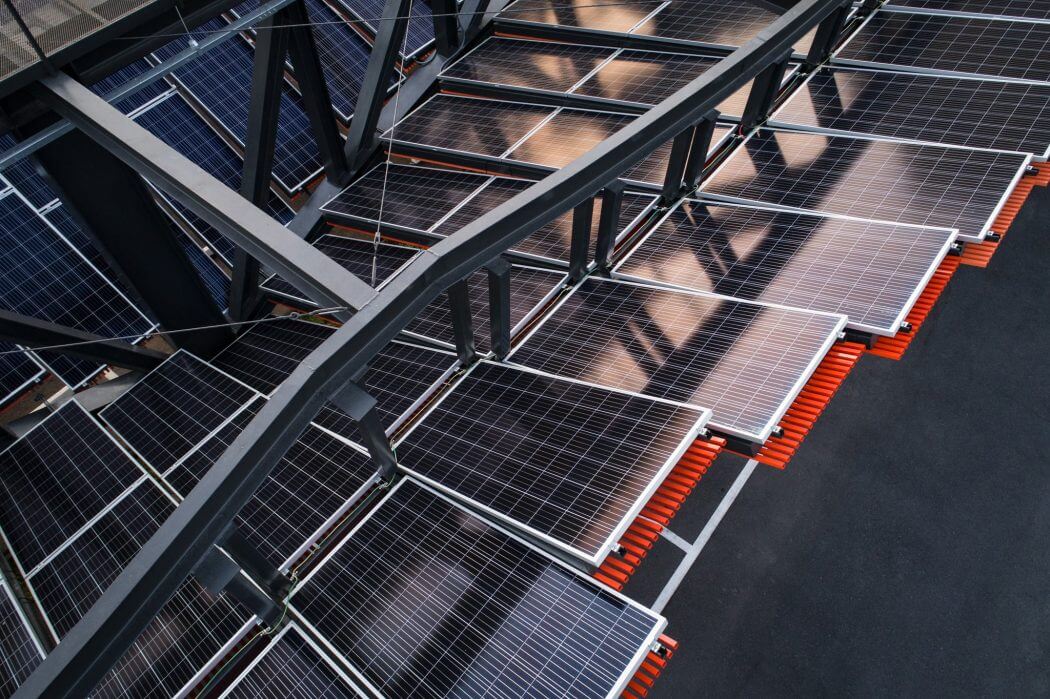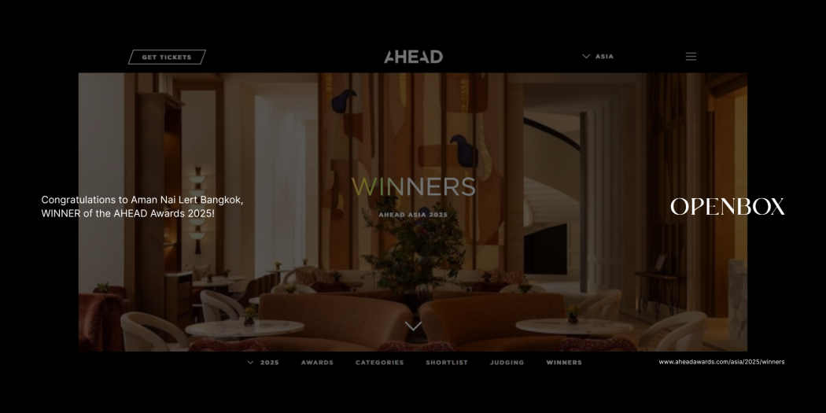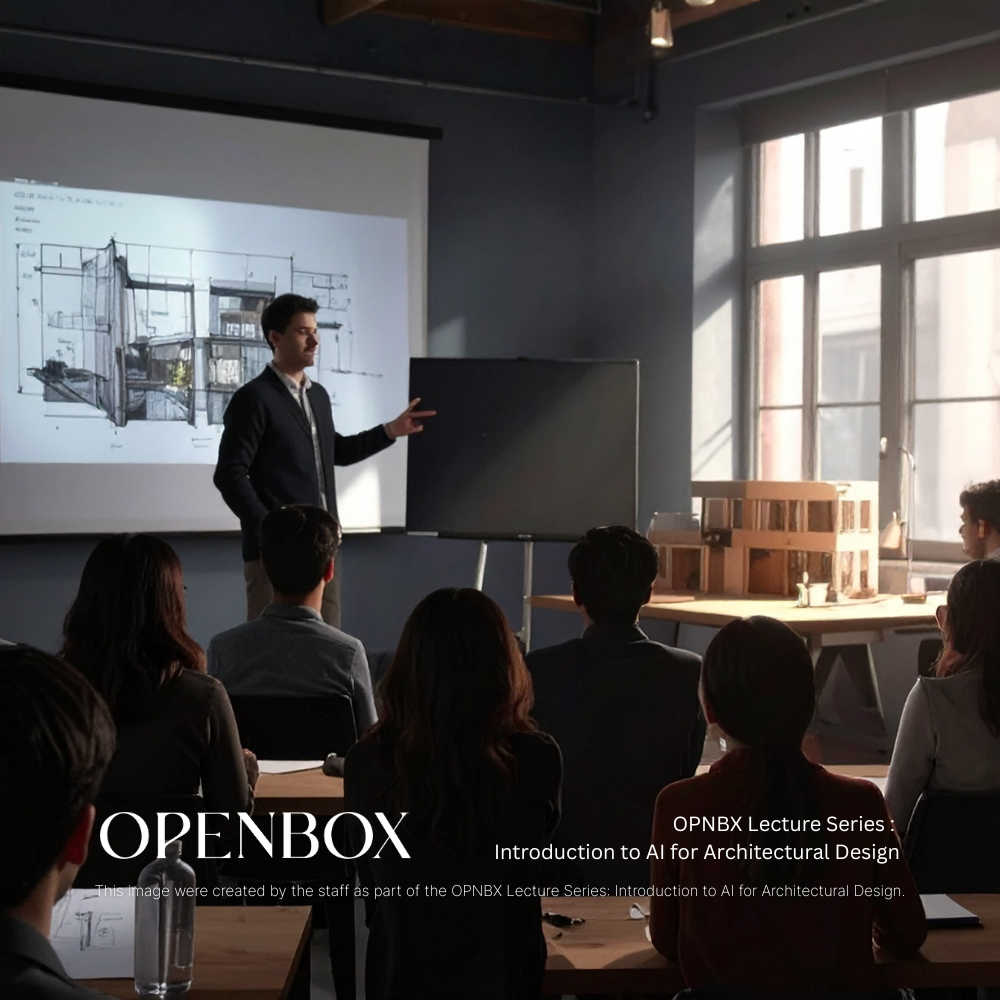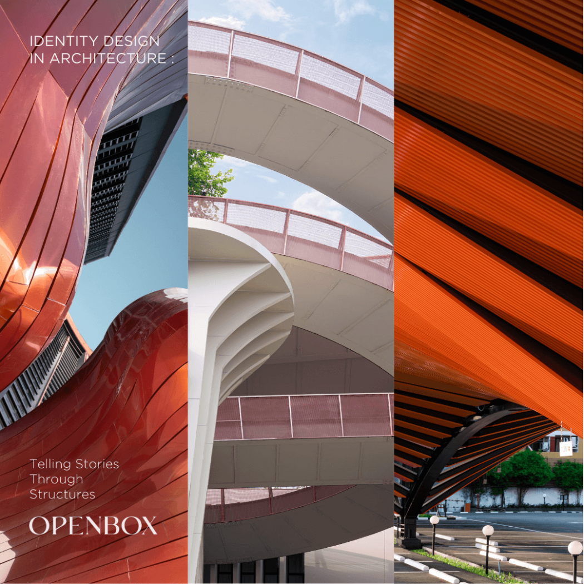We are proud to announce that The Base Saphanmai has won the Silver Award in the Residential Project Category at the CREDAWARD 2020–2021. This recognition reflects our dedication to design excellence, innovation, and the creation of meaningful living experiences.
The CREDAWARD (China Real Estate Design Award) is one of the most prestigious international competitions in the field of architecture and real estate development, attracting participation from world-renowned design firms and developers across 20 countries and regions. In this edition, over 6,000 exceptional projects were submitted, celebrating creativity, sustainability, and global design standards.
Winning this award reaffirms Openbox Architects’ ongoing commitment to delivering high-quality residential architecture that harmonizes with community, context, and modern lifestyles.
For more information : https://mp.weixin.qq.com/s/kW3bBOS93I2KZBjC6-w12w
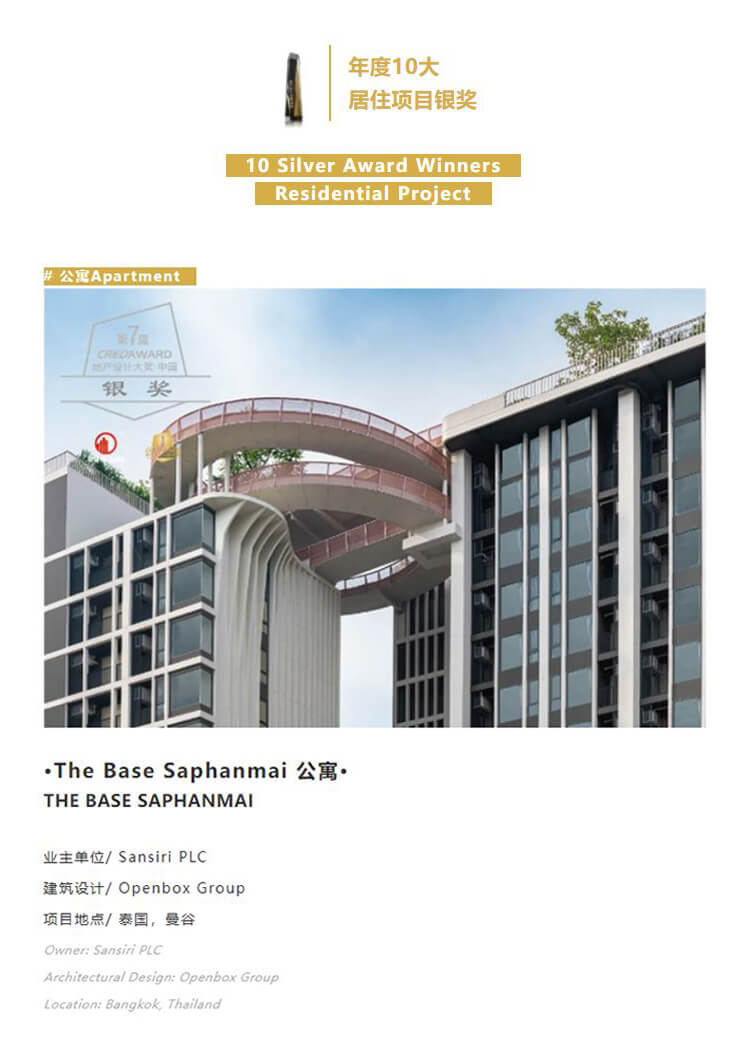
THE BASE SAPHANMAI
Bangkok, Thailand.
Irony in Architecture: The Beauty of Dematerialization
The concept of visual irony in architecture draws inspiration from ancient artistic techniques — the transformation of solid materials into forms that appear light and fluid. This idea of dematerialization celebrates the art of turning something inherently tough and heavy, like stone, into something soft, delicate, and dynamic — much like how Michelangelo sculpted marble to flow like fabric in the wind.
At Openbox Architects, we interpret this concept through the theme of “Unfinished Works.” The design captures the poetic tension between strength and fragility — represented by marble sculptures still in progress, where intricate forms emerge from rugged, raw surfaces. Even in their unfinished state, these works embody artistic contrast and timeless elegance.
Architecturally, the design begins as a solid monolithic block that gradually reveals its inner softness. The exterior showcases rigid structural geometry, while the interior unfolds into graceful curves and fluid forms, symbolizing the coexistence of precision, artistry, and emotion within contemporary architecture.
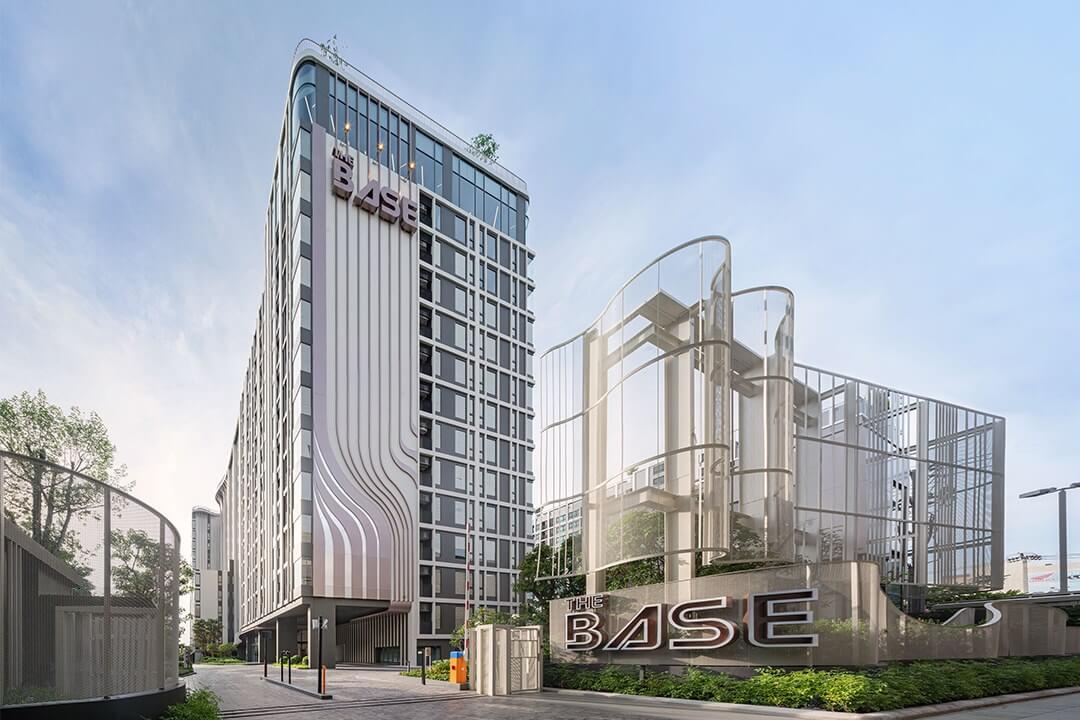
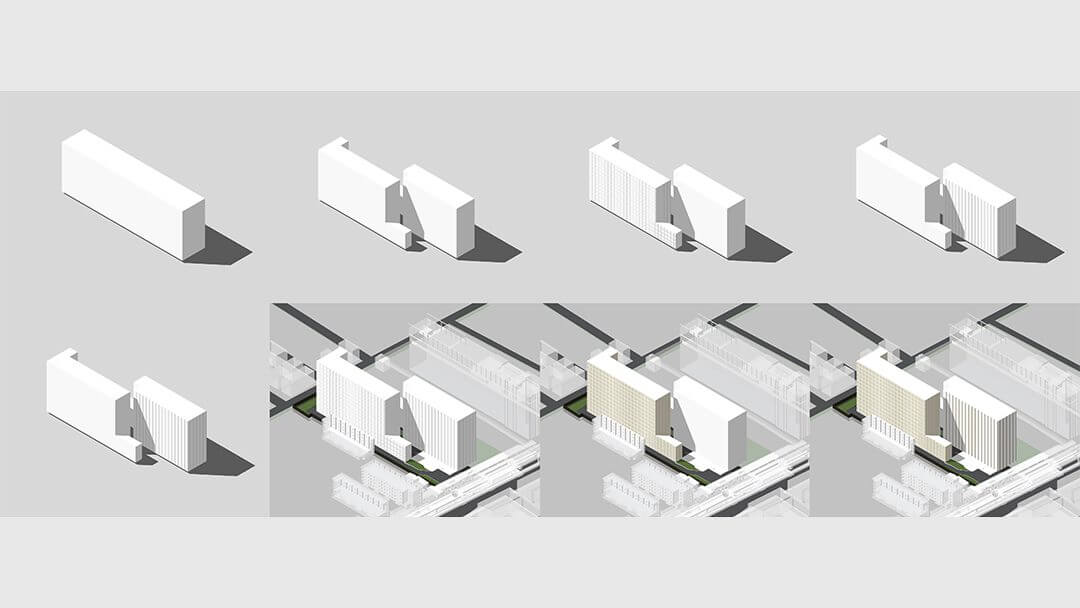
The Spiral Ramp
Buildings are divided into two parts with two landscape rooftops, and the floor below is a large common recreation area, including gym, lounge and co-working area. When these areas are to be connected and accessible by wheelchair, the most suitable form is naturally a spiral ramp.
When a functional building part is properly formed with a good material accent, the ramp is surprisingly a great visual feature element that can be perceived from great distances. This adds to the Identity elements of the development without creating additional decoration.
Not to mention how it reflects the development name, the “New Bridge”.
