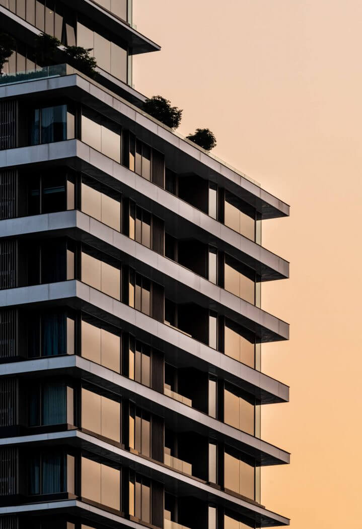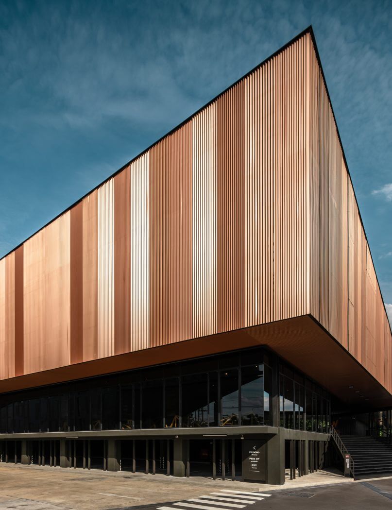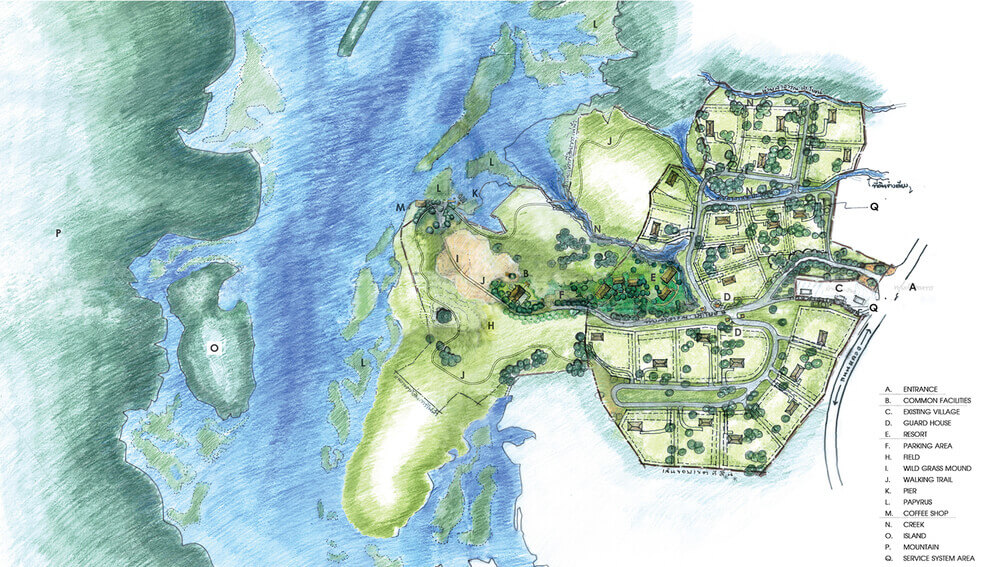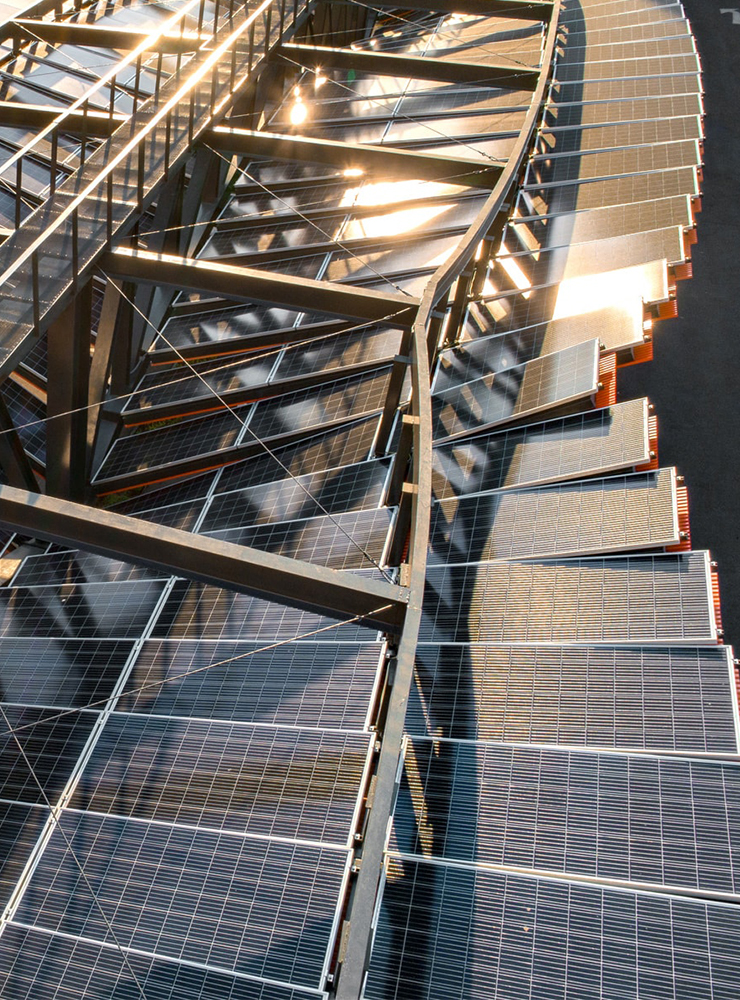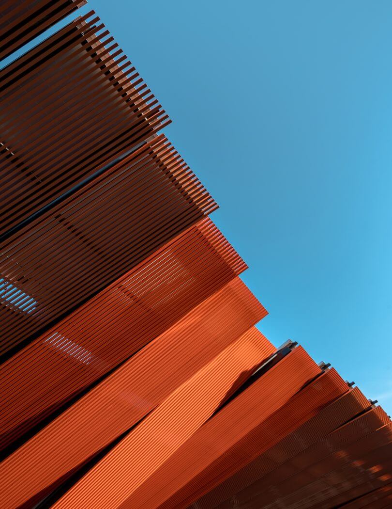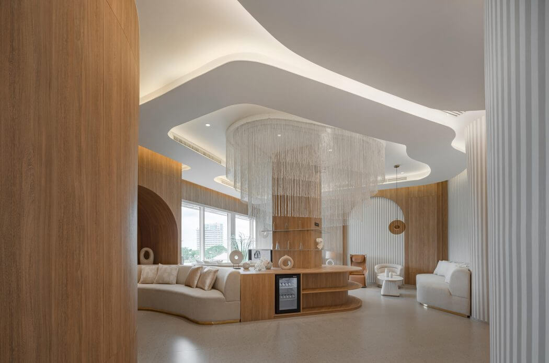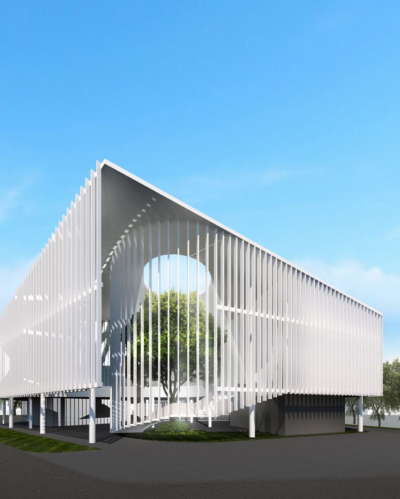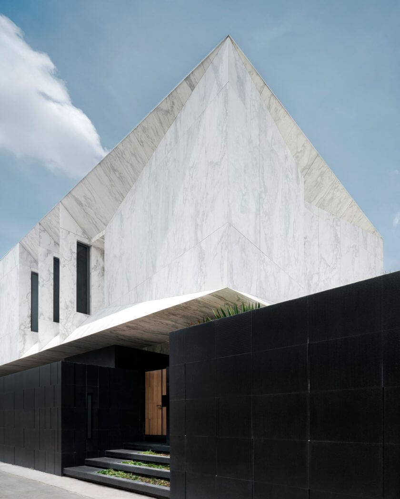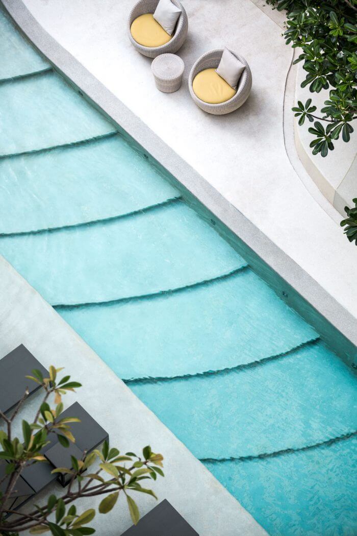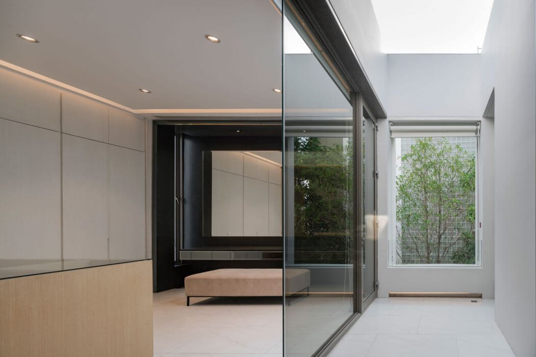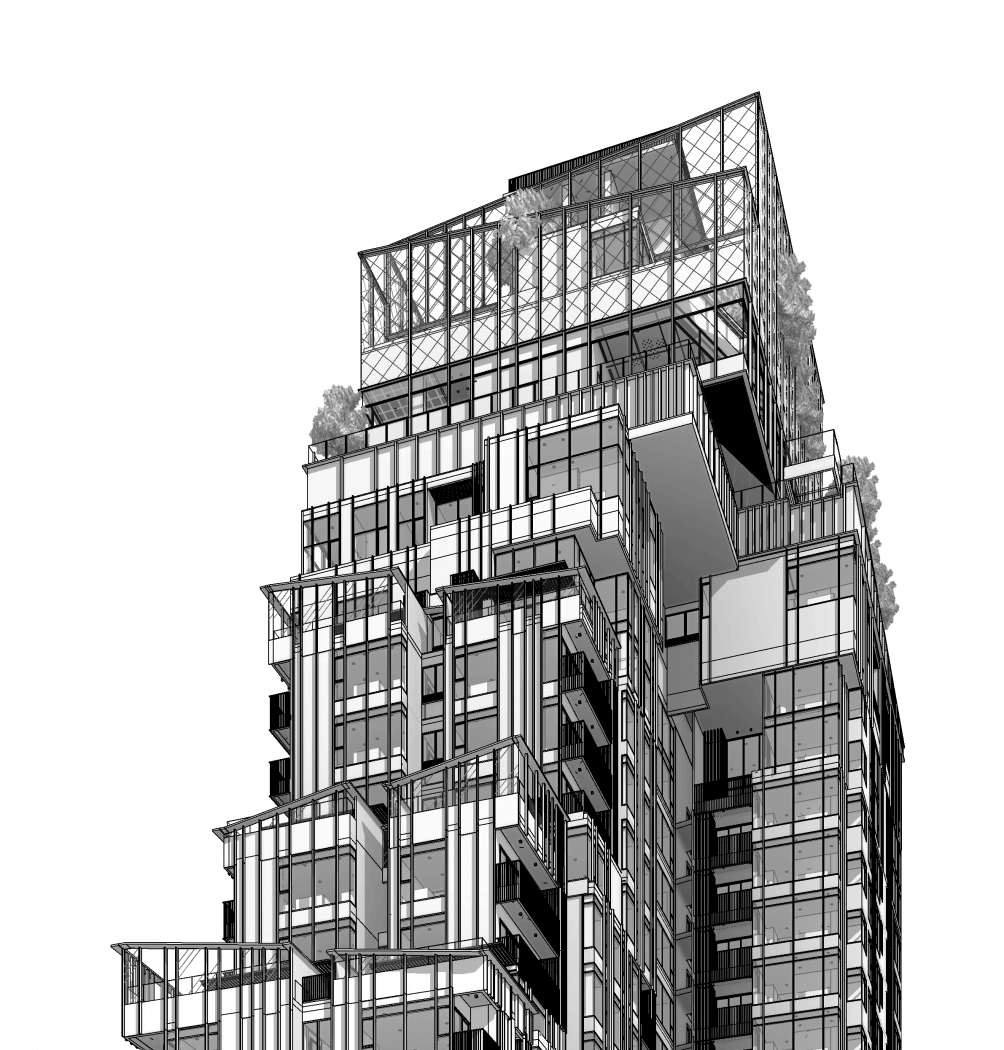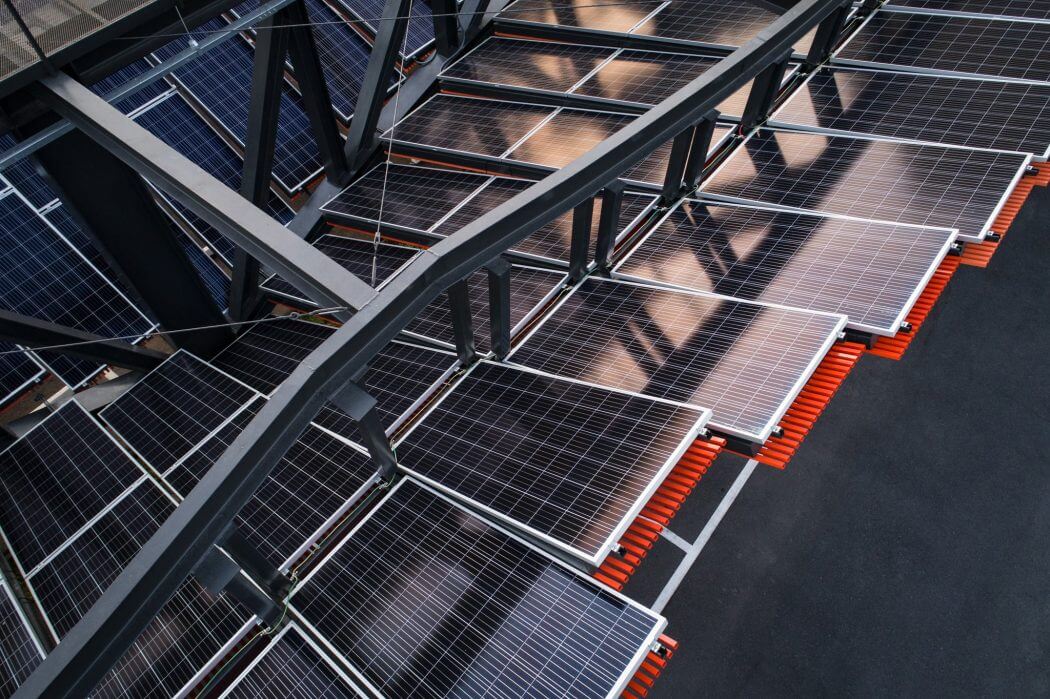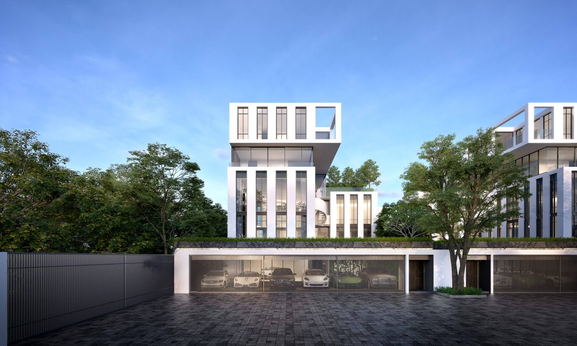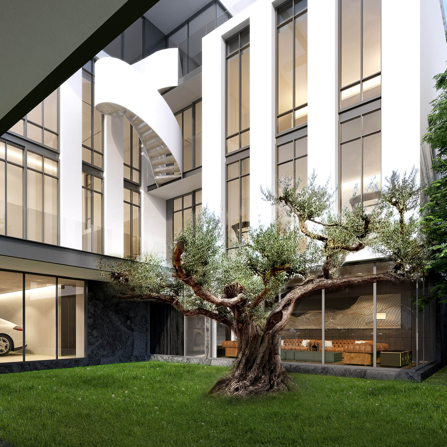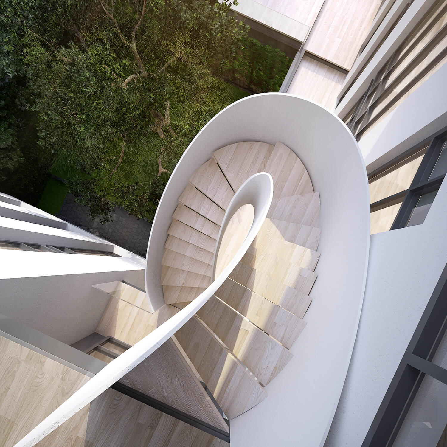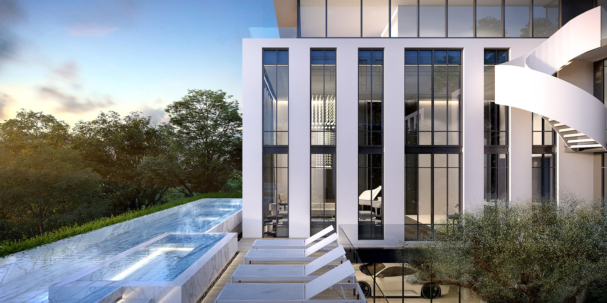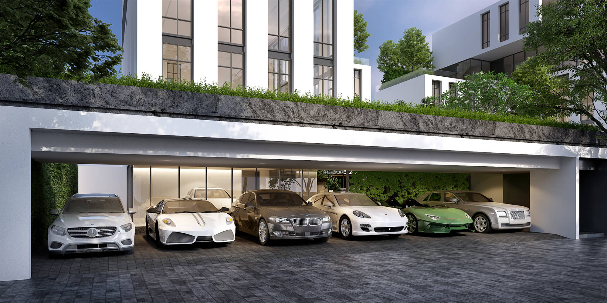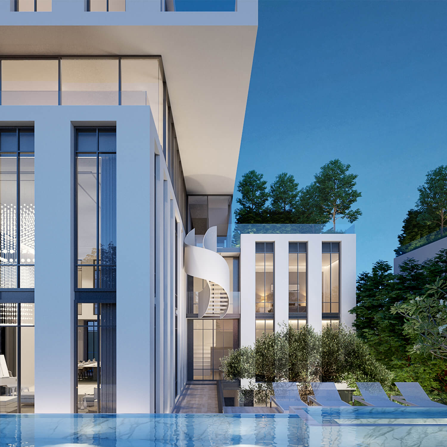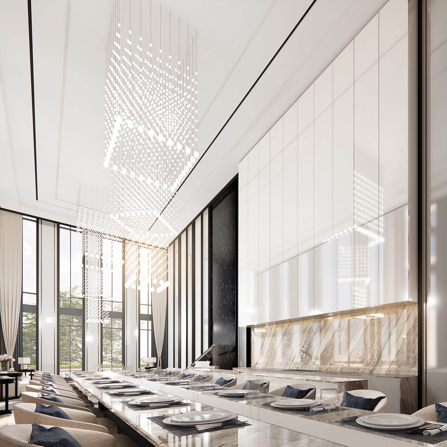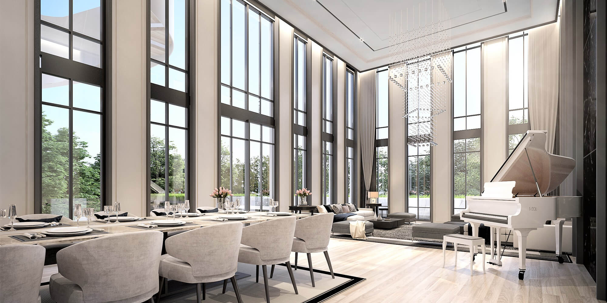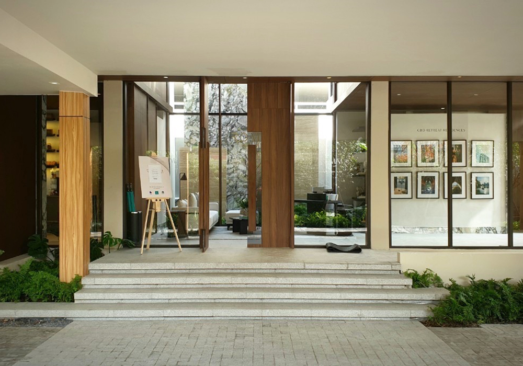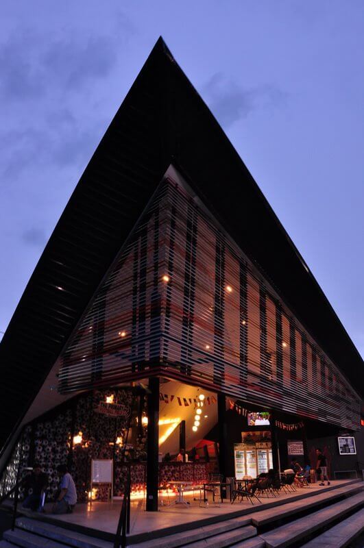Based on the history of this property, expanded to the whole district, the design concept revolves around recreation of urban heritage lifestyle, with a royal touch of abundance, sophistications and refinement.
The architecture is taking the expansion of both horizontal and vertical axis to the extreme. Starting from the essence of horizontality, expressed through the full 20 meter frontage of house, the display of 6 cars in one row, and the full 15 meter swimming pool rises above the garage and spans across the frontage of the house.
The essence of verticality is explored thought vertical proportions of space, vertical proportion of solid and void, to represent classic reinterpretation of royal space. The expressing can be fully perceived in the main living dining hall, and throughout the other main areas of the house.
The overall heigh rises up through four story and a mezzanine, cover the total height of 15.0 meter. Provision of vertical and horizontal feelings are displayed at intervals of alternate floor to keep the dynamic of forms, and keep residential feeling to the overall form.
- Client Time and Space Asset
- Usable Area 1,000 m²/Unit
- Status On going
- Location Soi Sukumvit 26, Bangkok, Thailand


