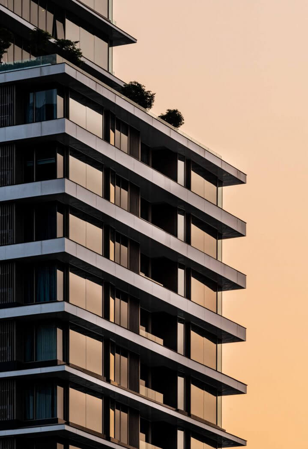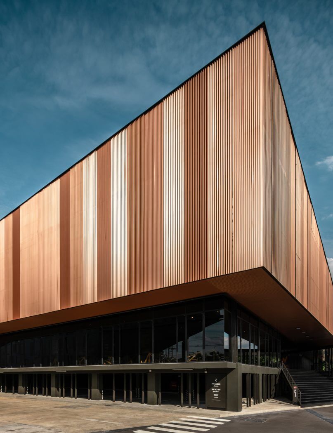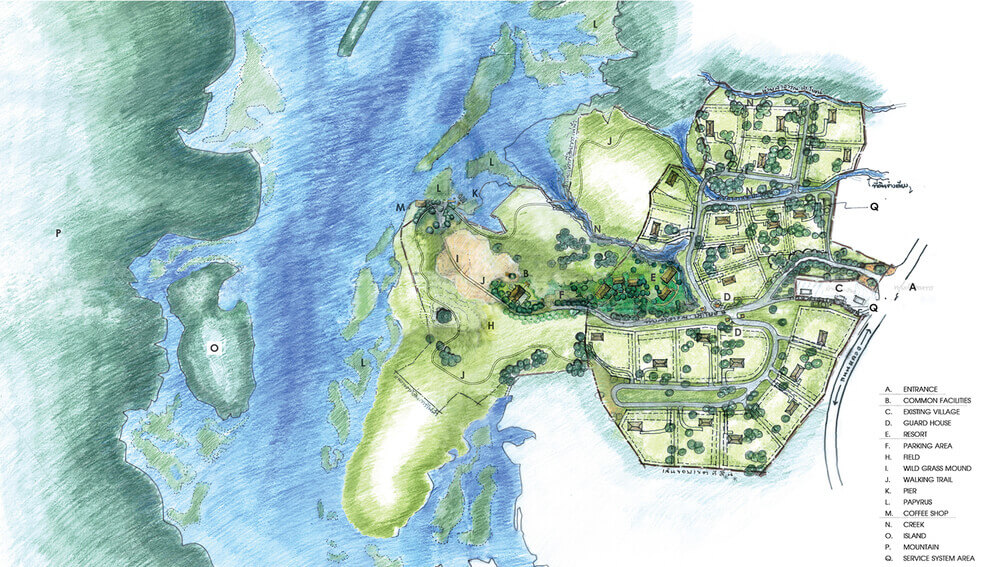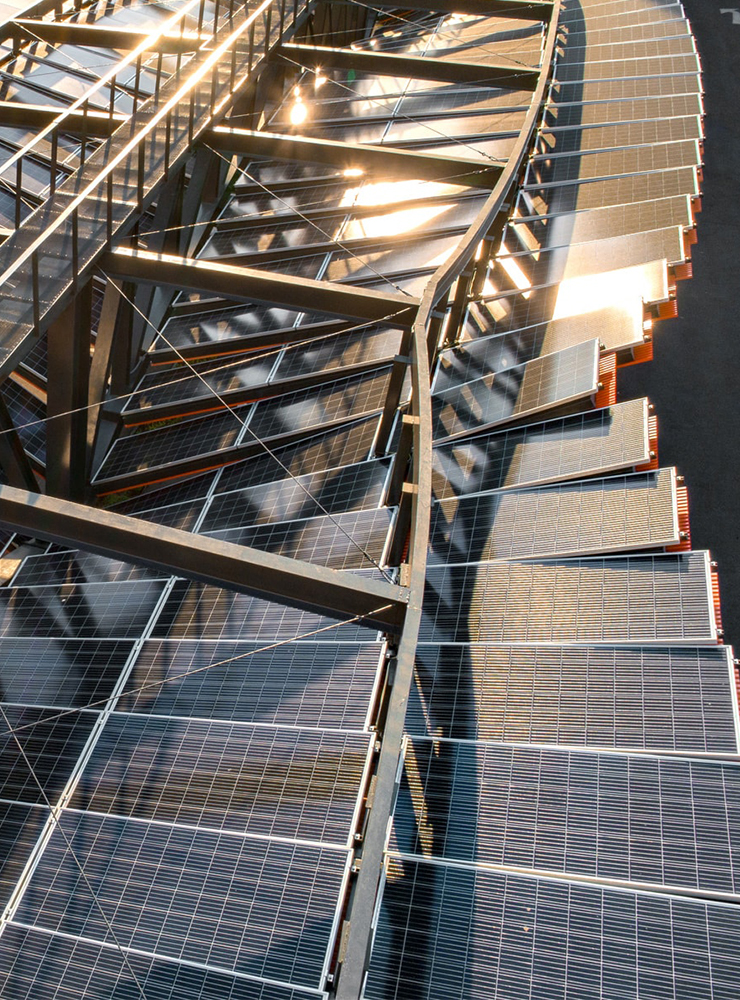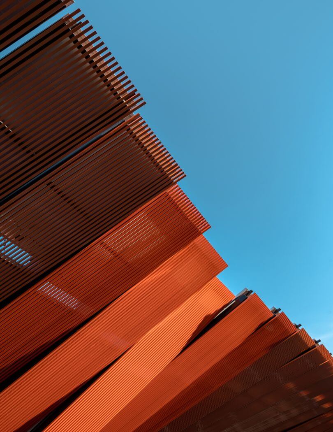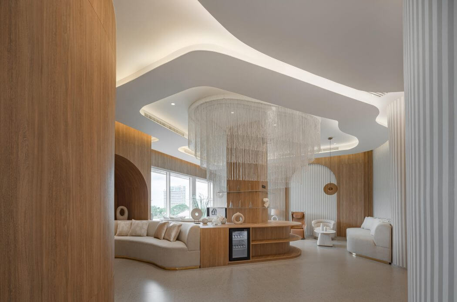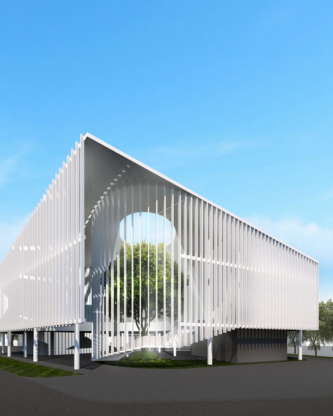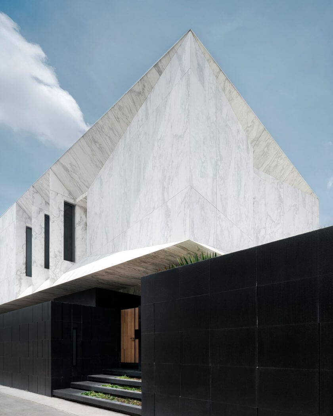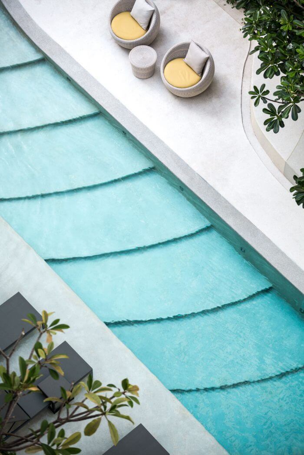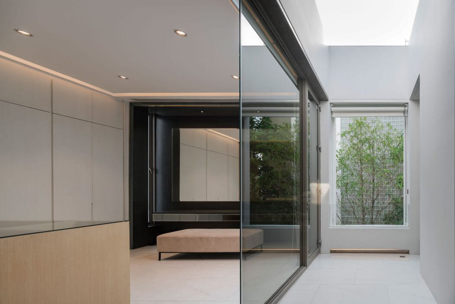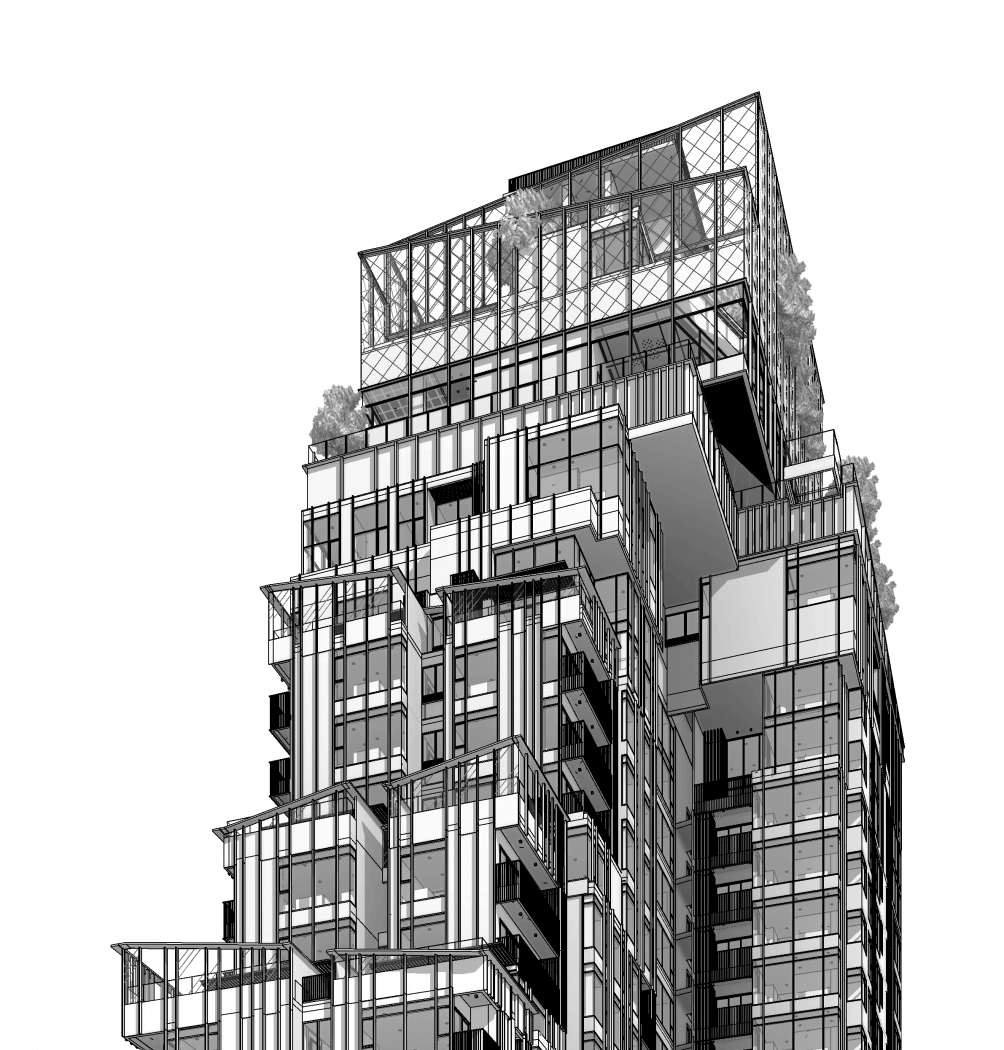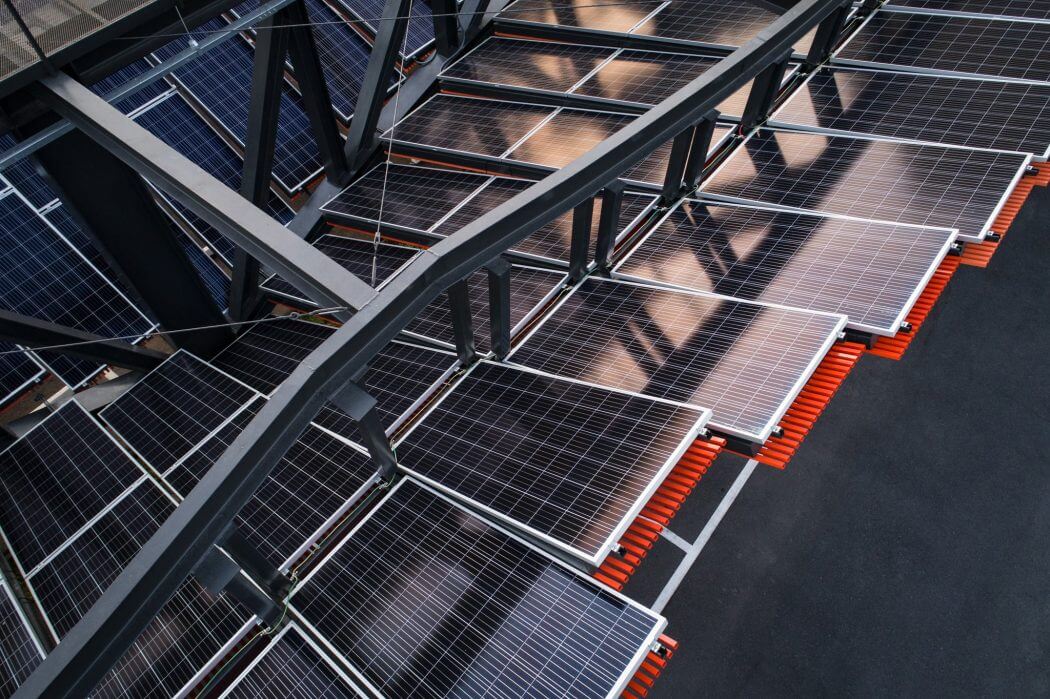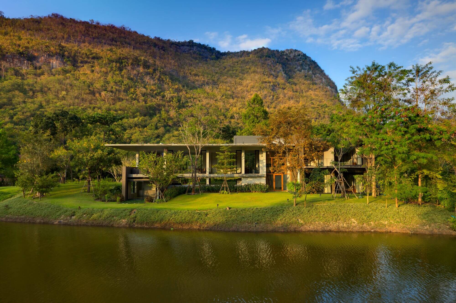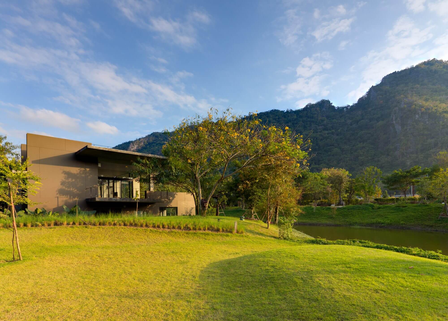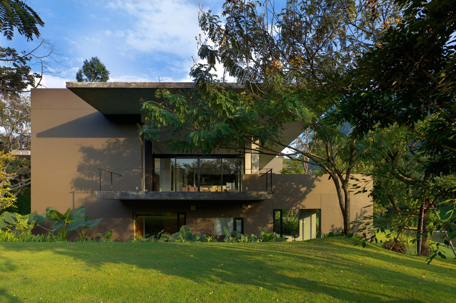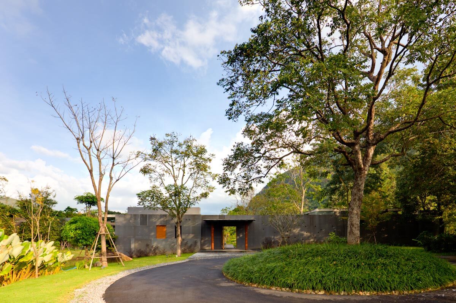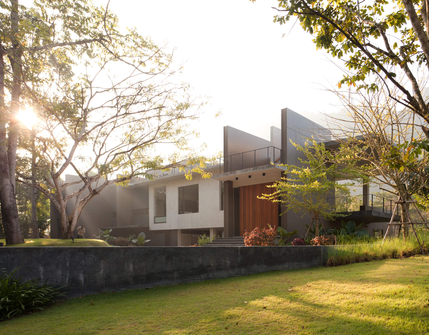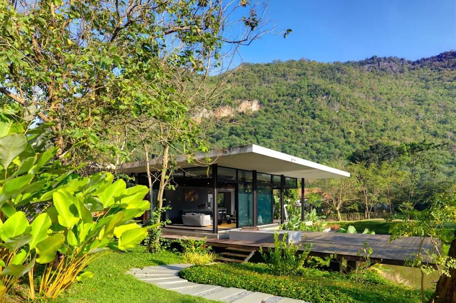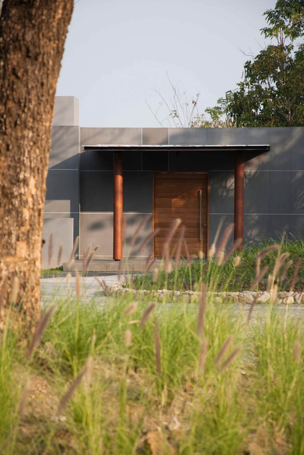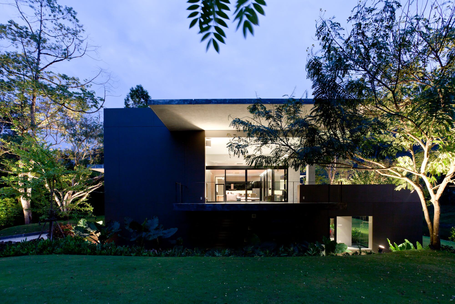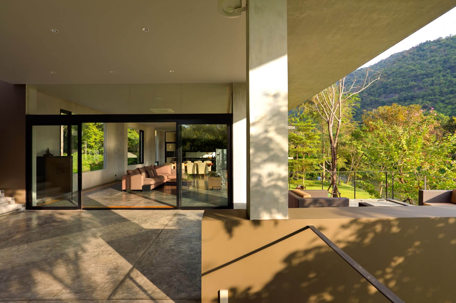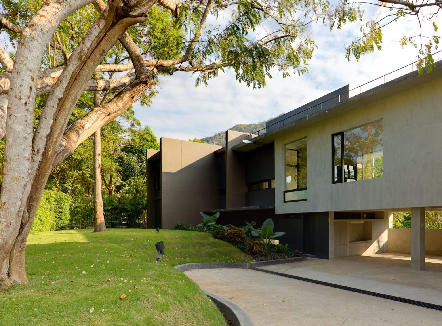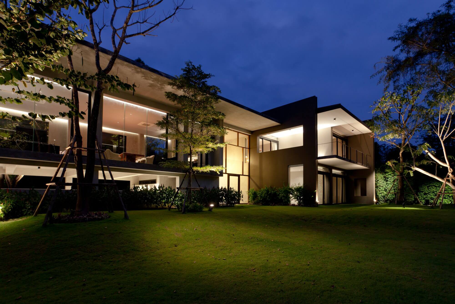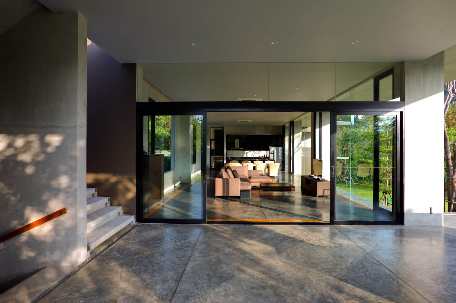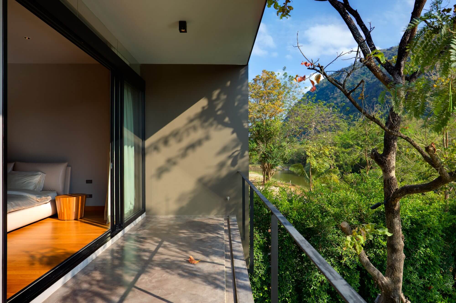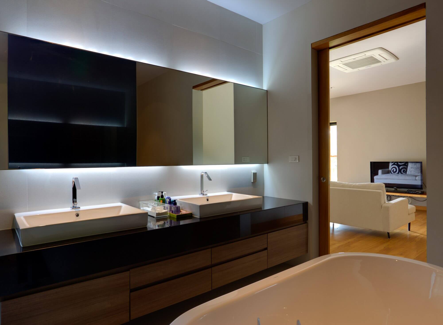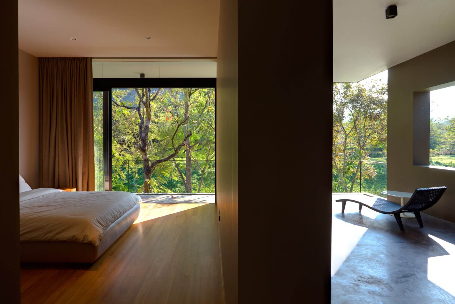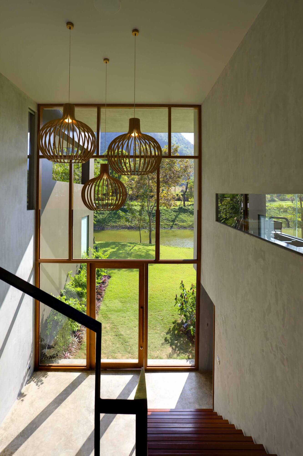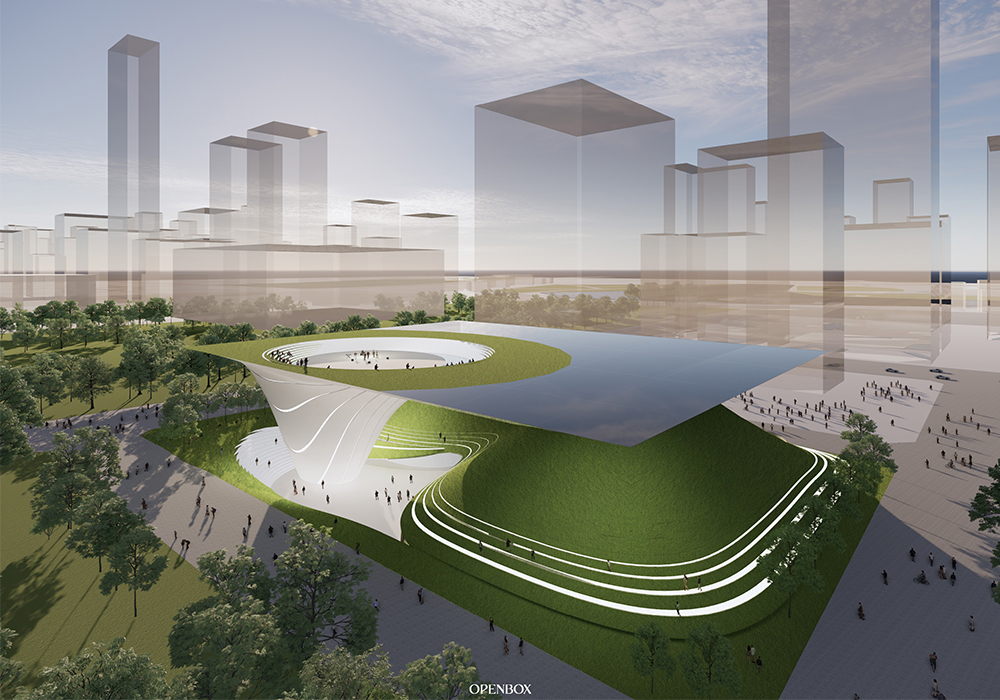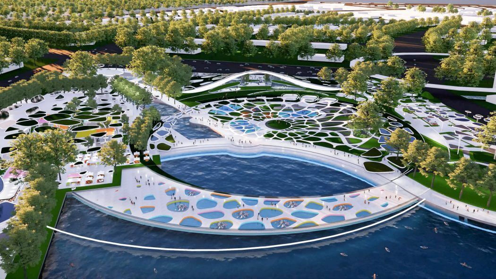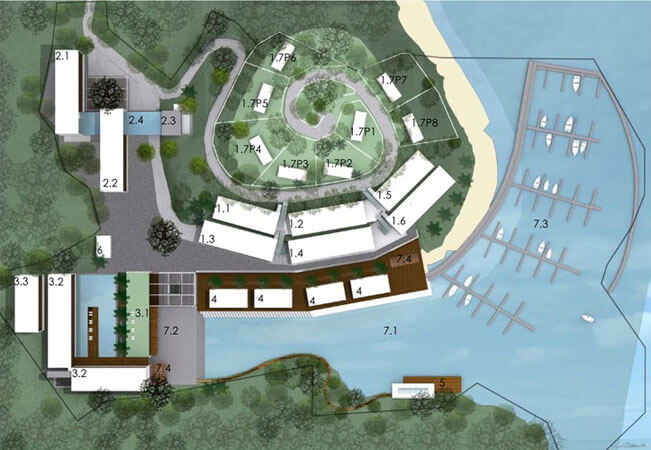Khaoyai, Thailand
The design brief is to design a four-bedrooms weekend home, to house five family members plus a live-in maid and a gardener, and occasional guests for small gathering, adding up to large amount of functional area. The brief also calls for large continuing, inside-out open space: starting from ground terraces from all three bedrooms on the 1st floor, a large balcony from upper master bedroom, and roof terrace. This concept obviously inspired the name TERRACE HOUSE.
To make the area efficient, the actual enclosed interior area with air-conditioning is kept to minimal, whileopen-air, ‘terrace’ space is maximised to allow functional spill-over in great weather.
While most solid surfaces are in natural concrete grey colour, the openings are mostly in fixed glass with minimal operable panels to provide enough cross ventilations. All window frames and all line elements are in black steel and aluminium. This create a great visual combination of concrete, steel & glass look that blends in well among surrounding trees and mountains in the background.
The landscape design compliments the house by a play of levels. The entrance raises drop-off to the main entrance door one floor above the entrance road. The level then drops down to the lower floor parkings. From the approaching road, garden landform hides the lower service area of the house, and creates the illusion of a single storey house. The landscape platform, then lower down towards the lake, allowing the ground floor bedrooms to feel closer to the water.


