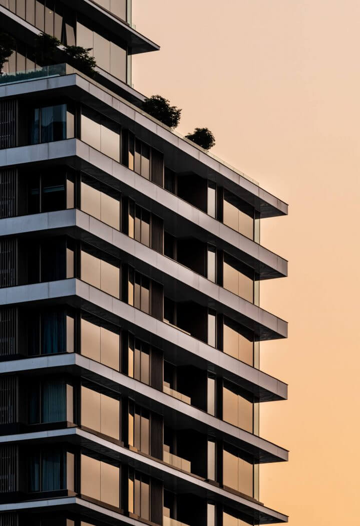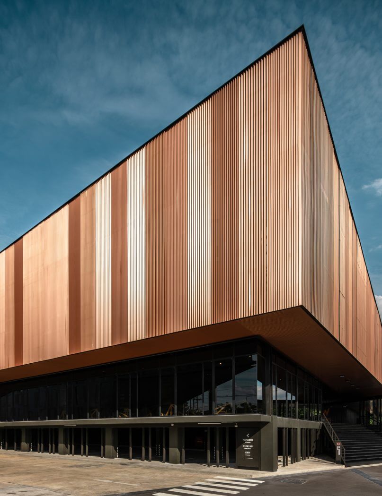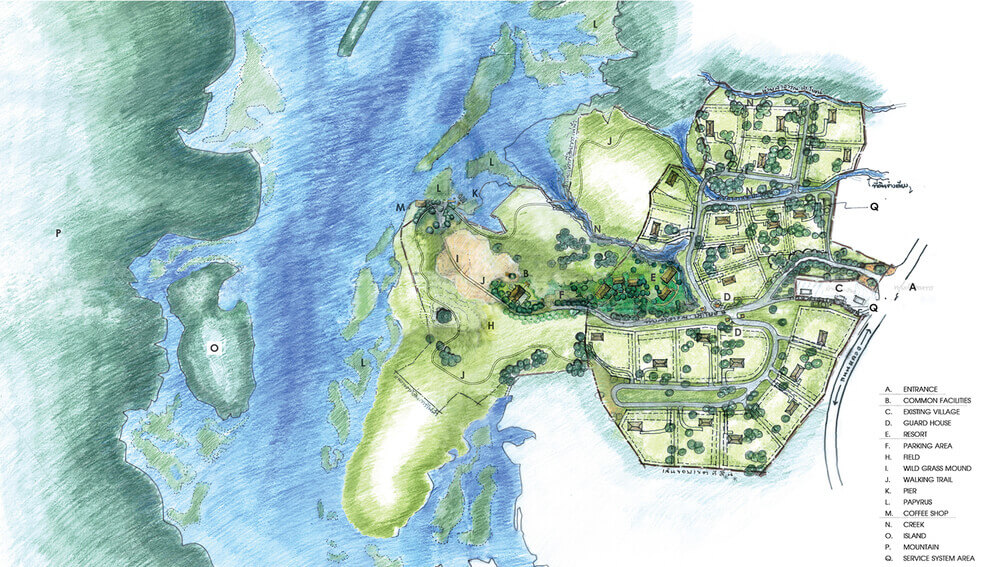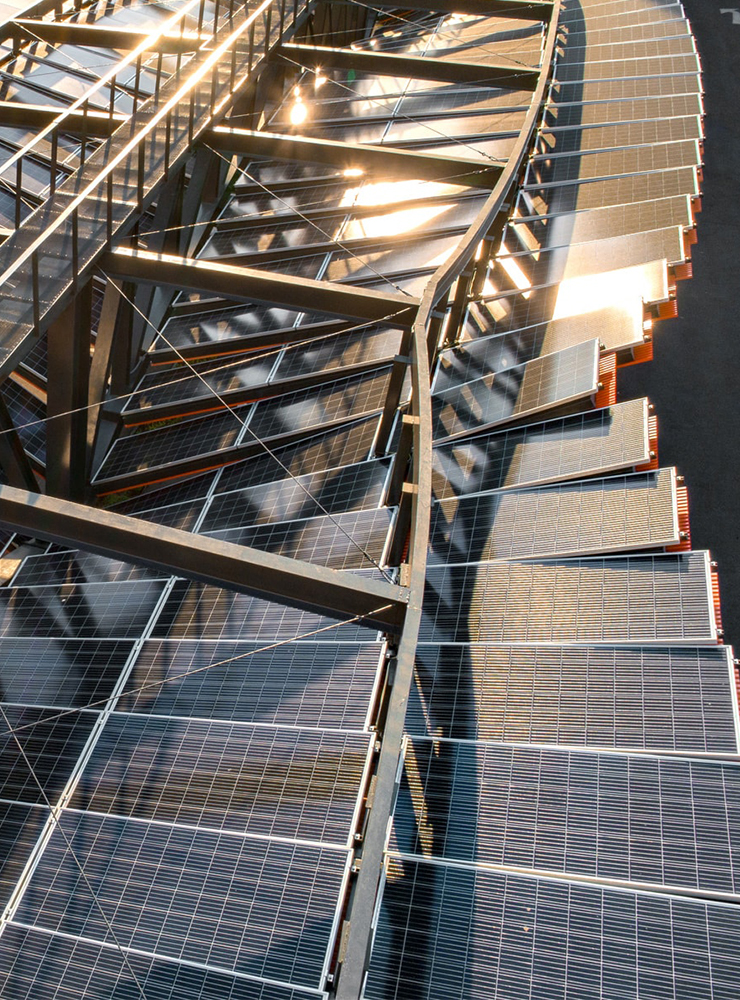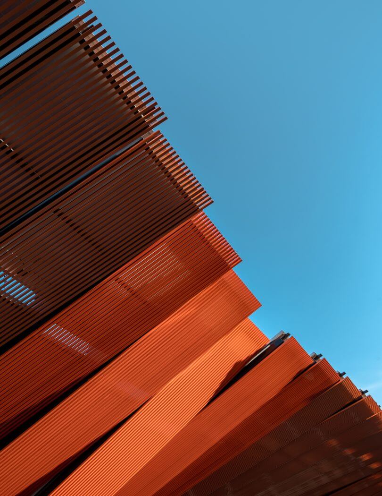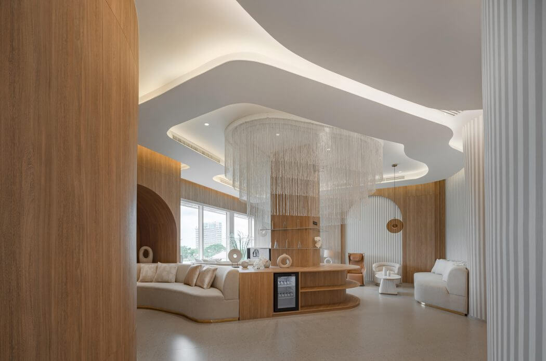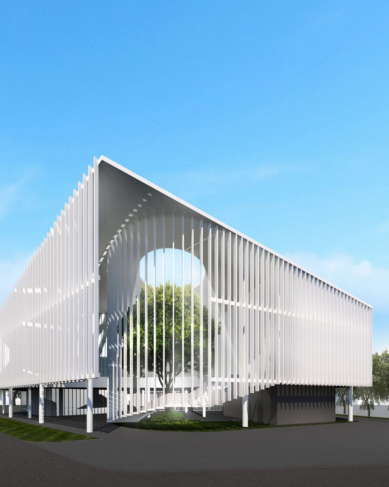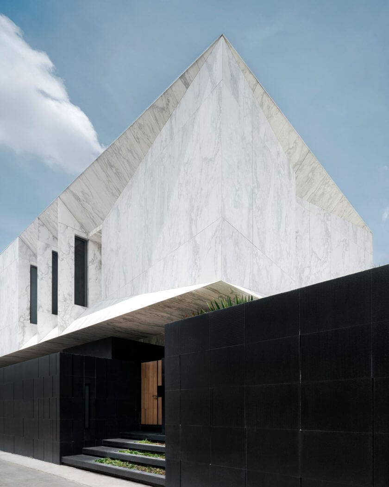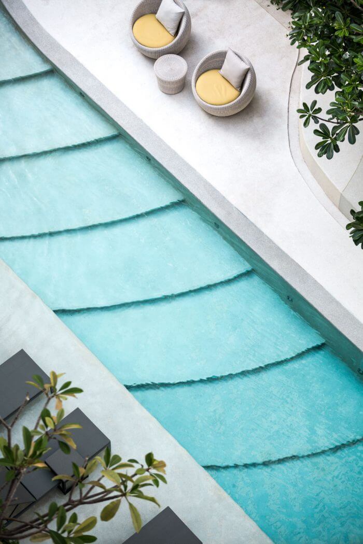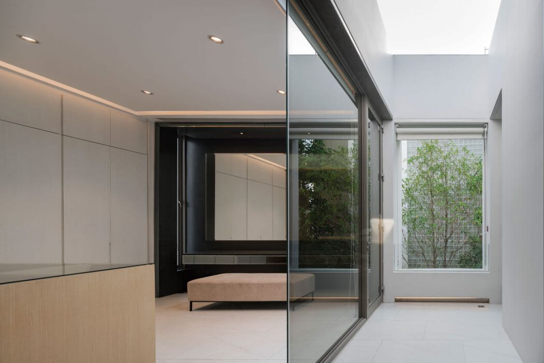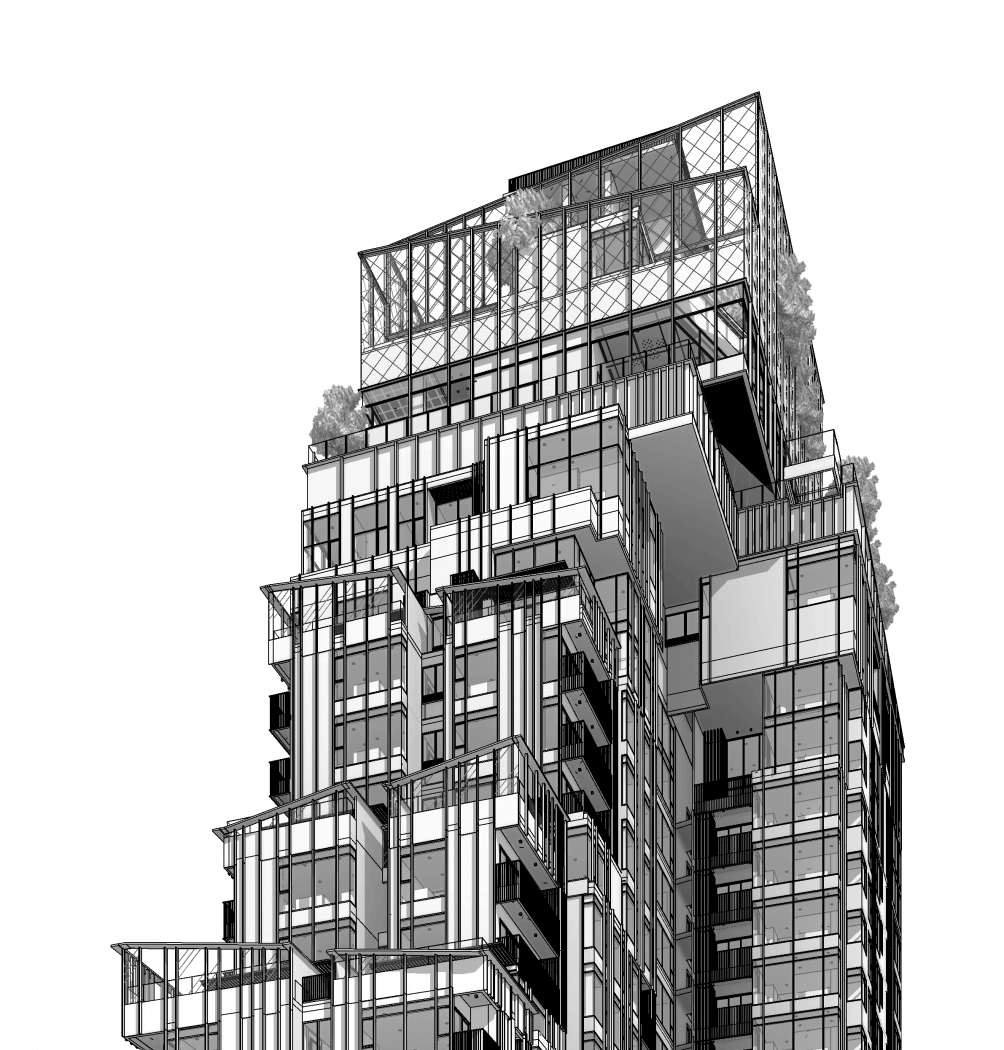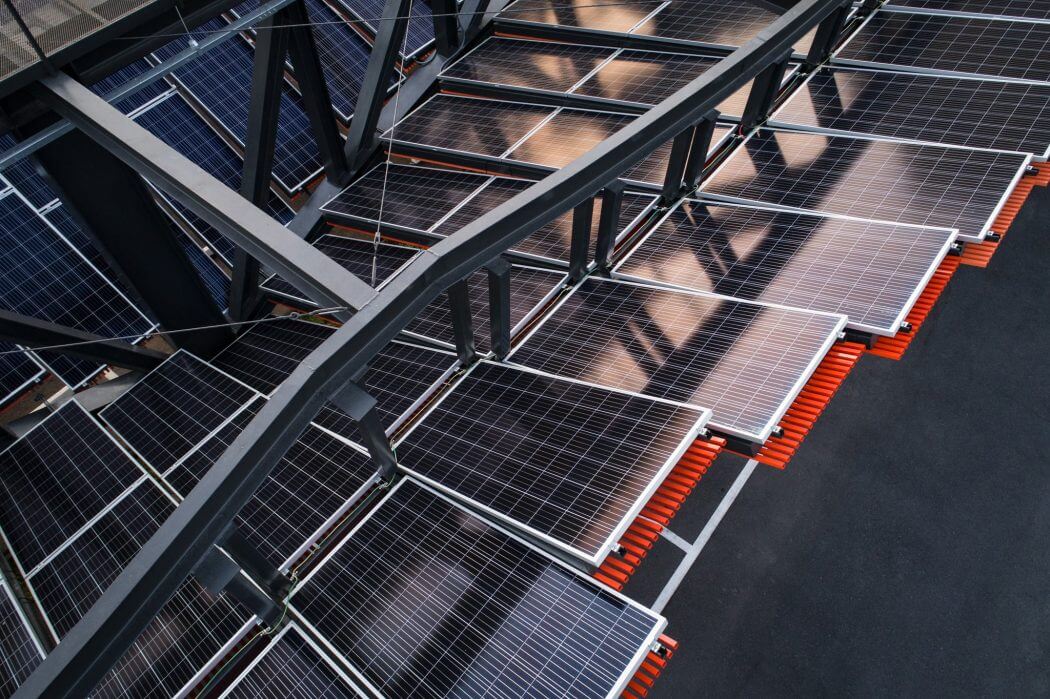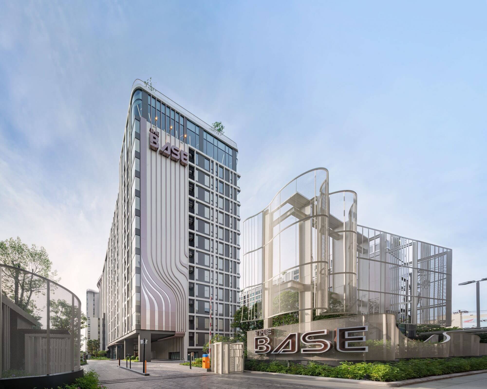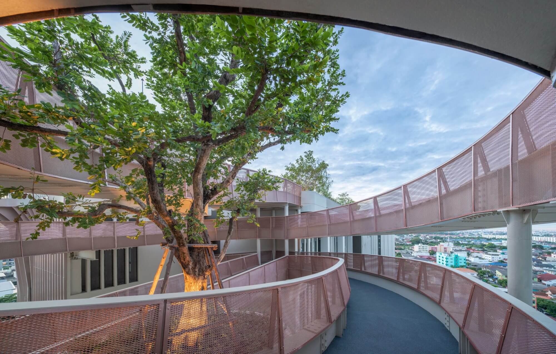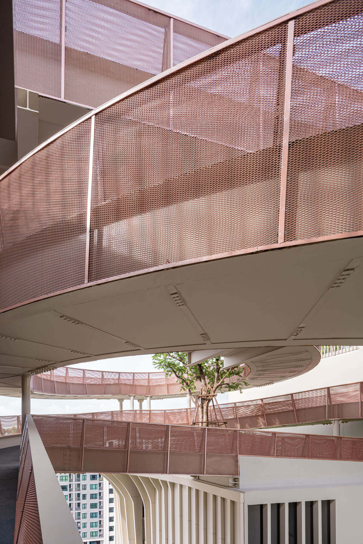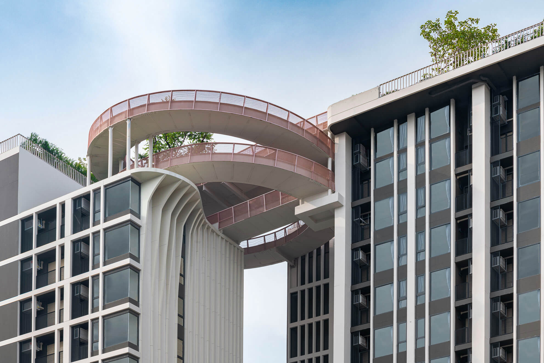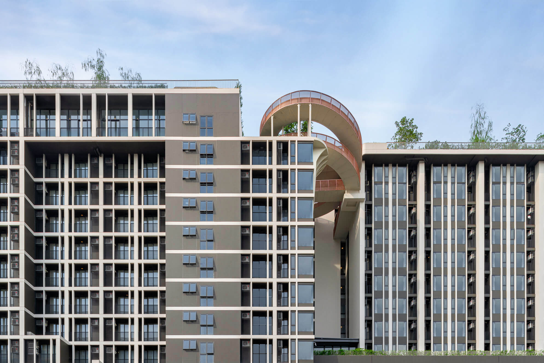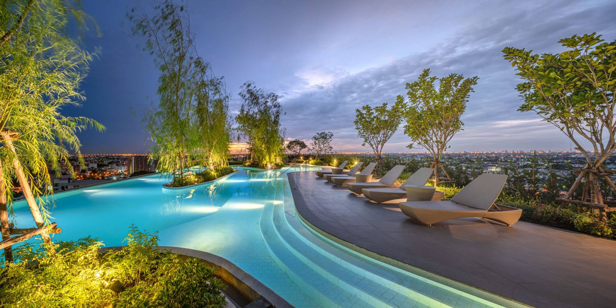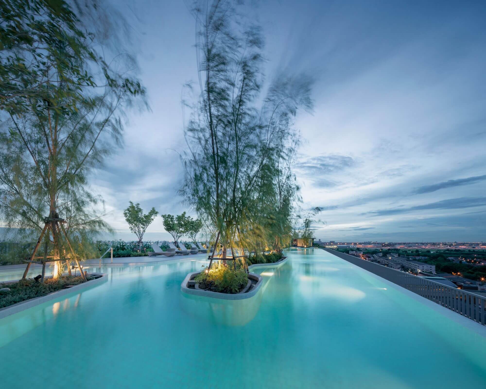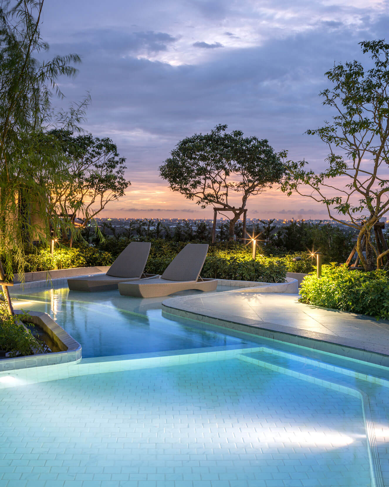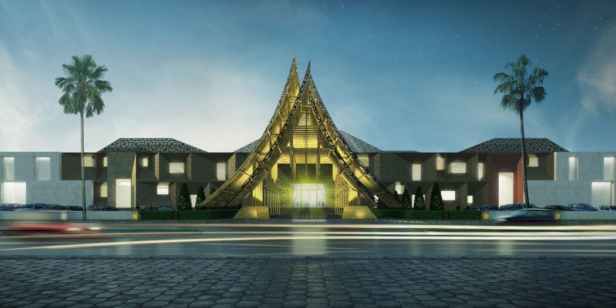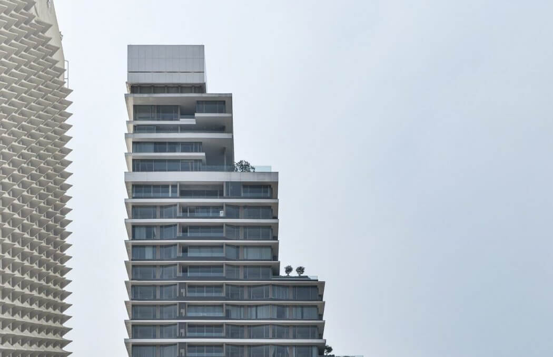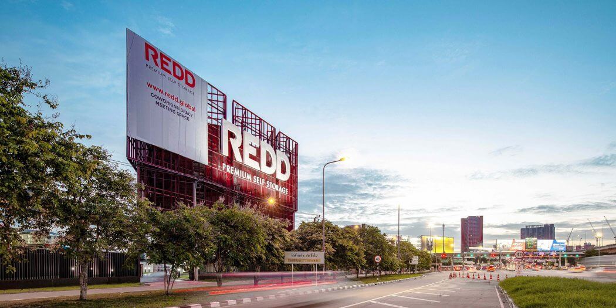Bangkok, Thailand
The building using unfinished work concept as virtual cutting, drilling a marble becomes the sculpture which filled with details from inside. The Interior shows the smooth shape of the waver pattern which different from the outside that stays calm flatness, it’s a charming conflict.
Overall building’s shape from the outside looks solid. Beginning with a solid foundation as a single piece and split into two massings at the top of the building. On the base floor, it’s designed to the opening entrance with two storey entrance hall and connected to the atrium hall in the back of the building. In the middle of the building, the opening skylight forget natural light into the external interior (The Atrium Landscape), similar to the internal landscape pavilion which stands at the front of the project. As accomplish to use the IRONY concept.
- Award Silver Award in Credaward 2020-2021 | Residential Project Catagory
- Client Sansiri
- Gross Area 46,820 m²
- Status Complete
- Completion Year 2020
- Address Anusawari, Bang Khen, Bangkok


