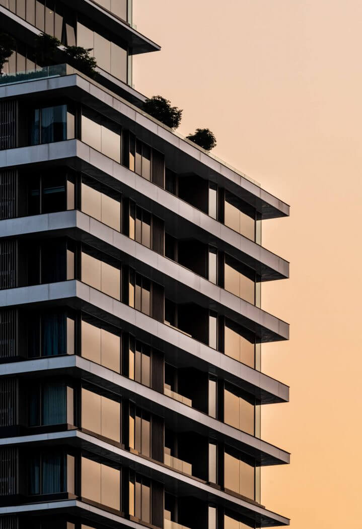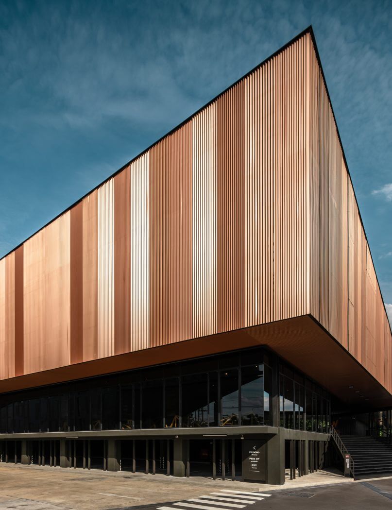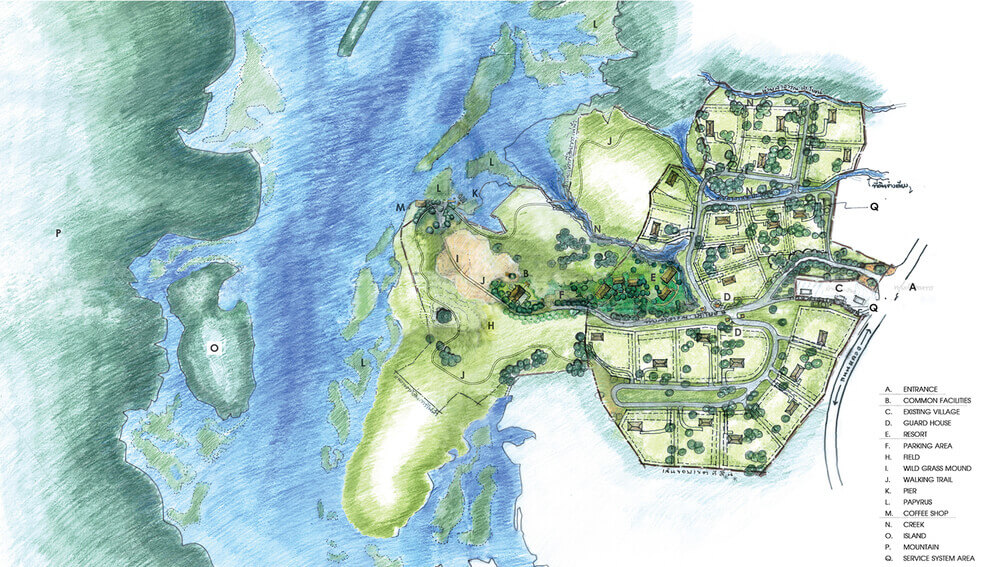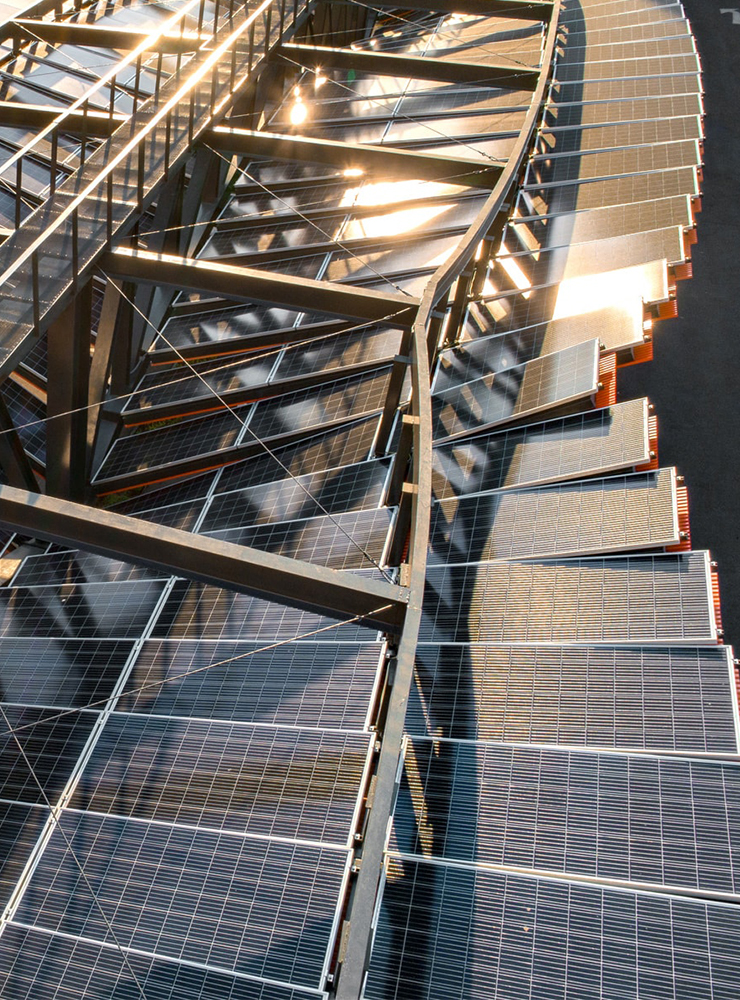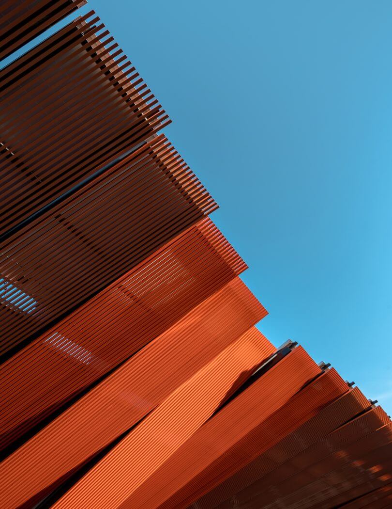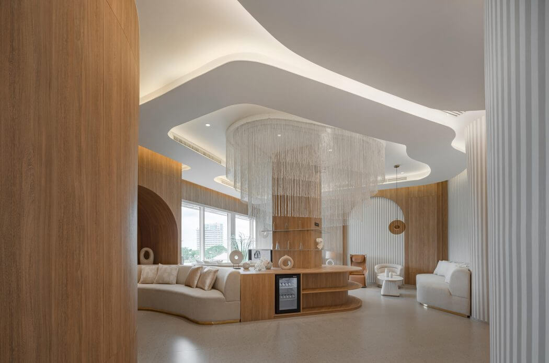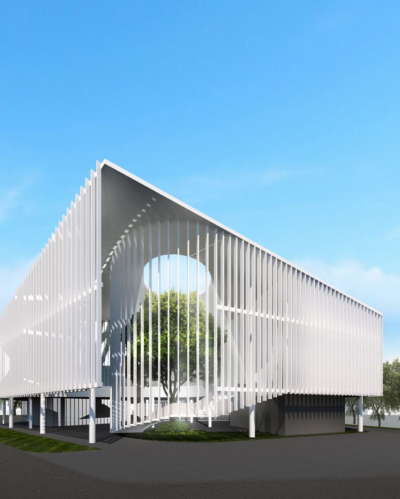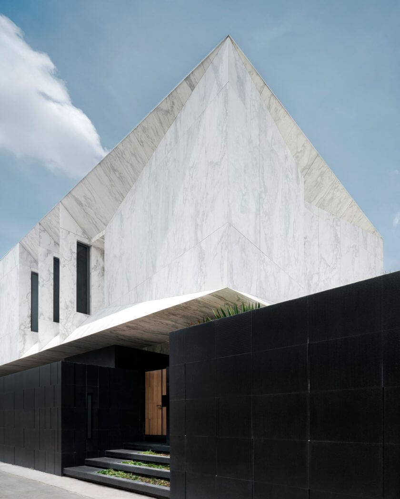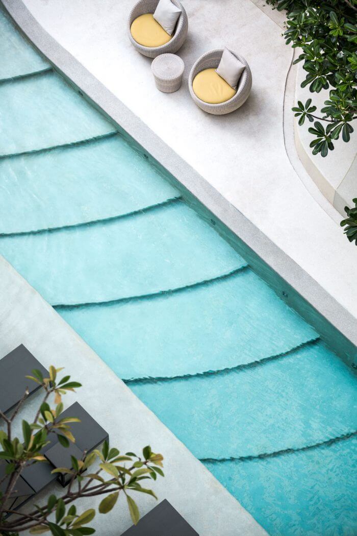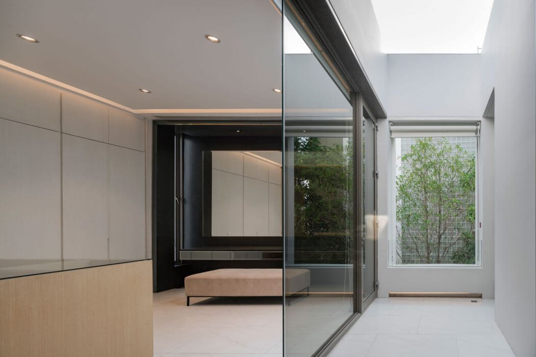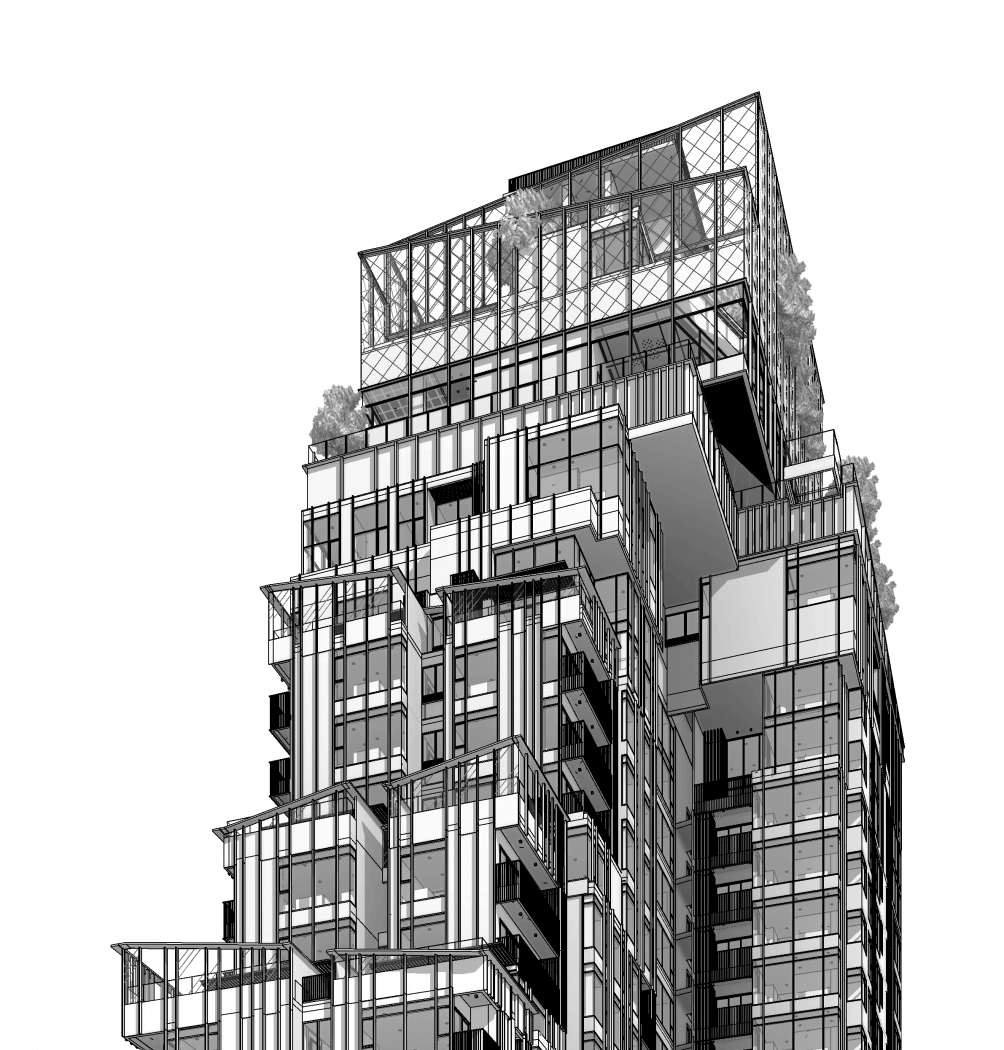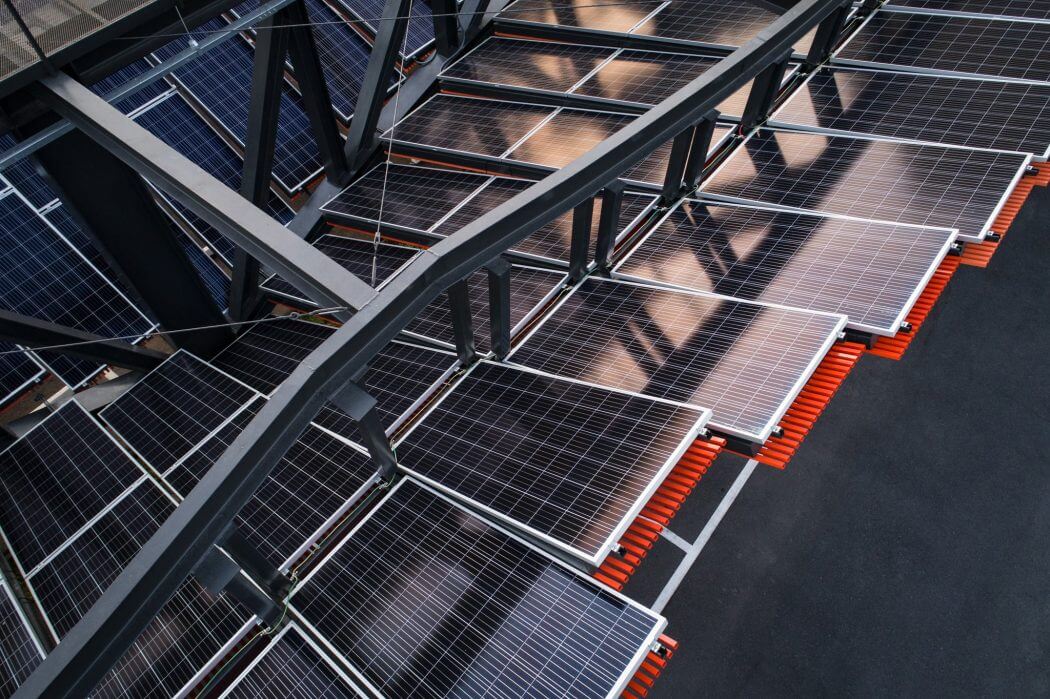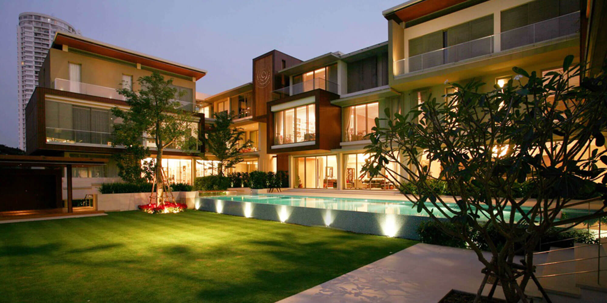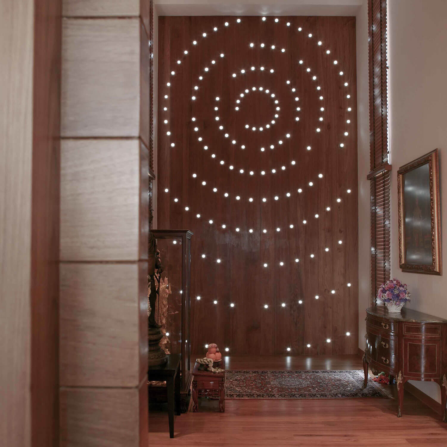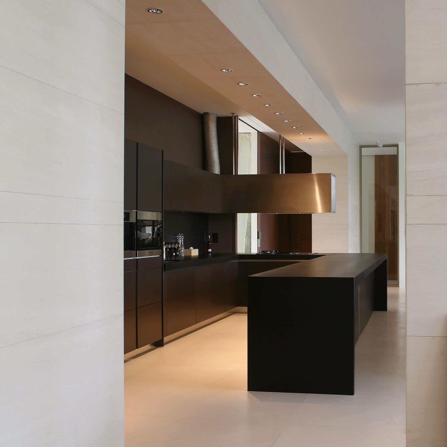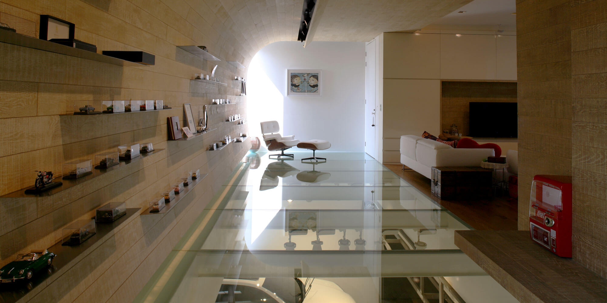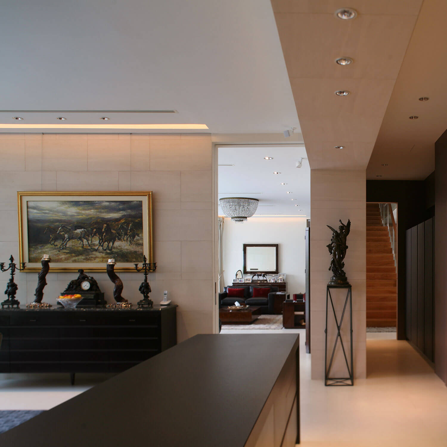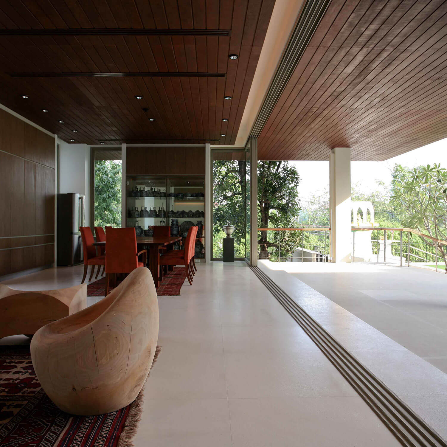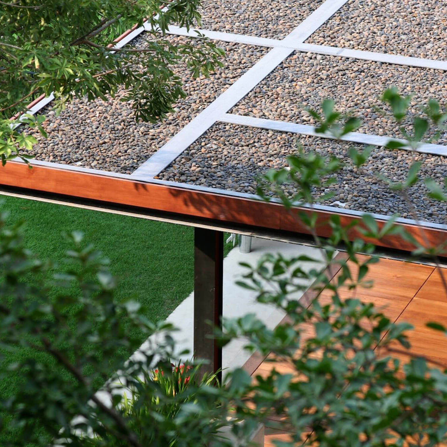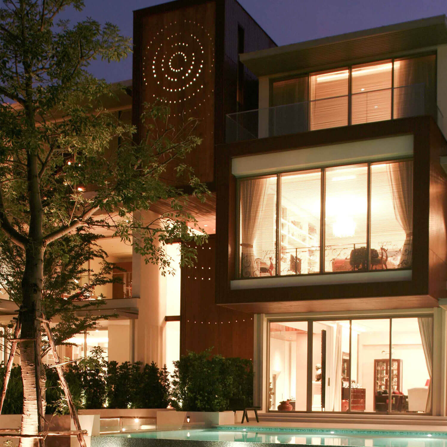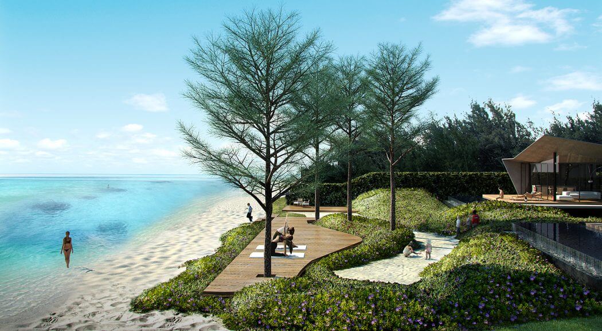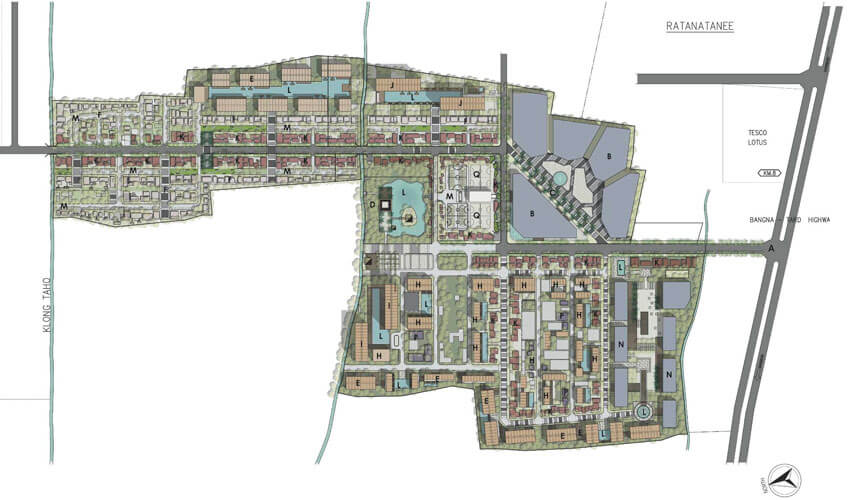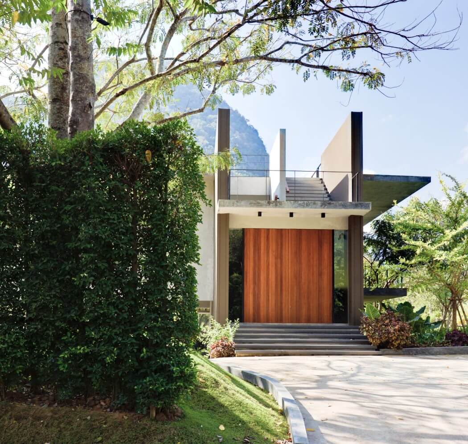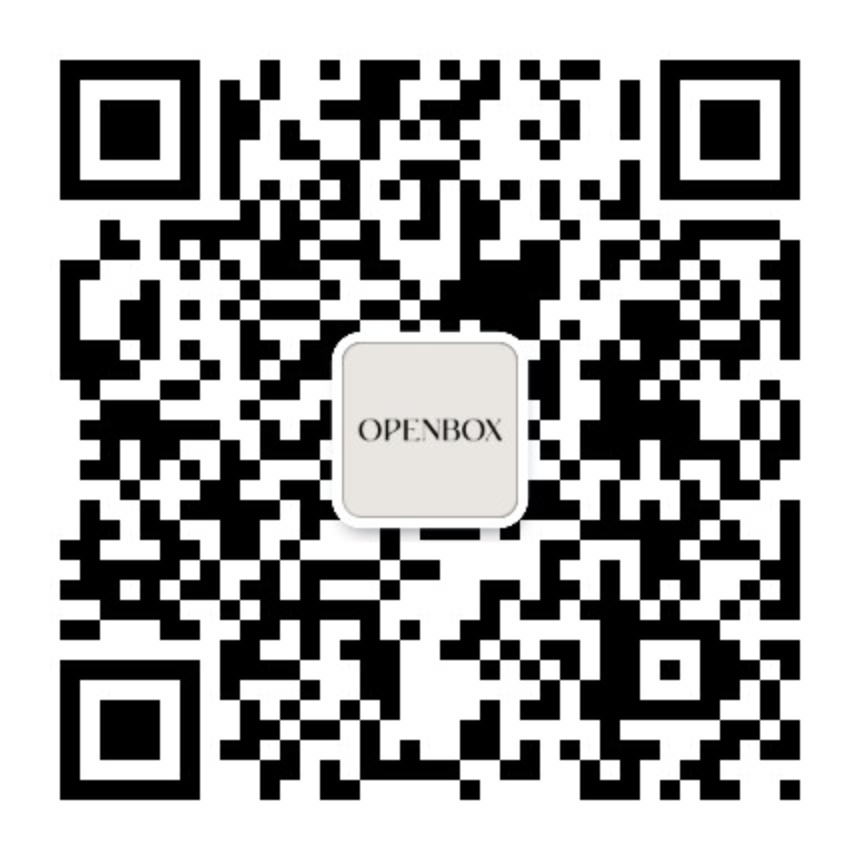Bangkok Thailand
U House was designed for multi-generation, large scale families, with the complexity of many different requirements and preferences.
The concept was to create a “home” where a large number of family members can live happily together, with well-balanced levels of interaction and privacy inappropriate parts of the house. With unique personal lifestyles and requirements, each family would be placed in different parts of the house and should be well connected to one another.
U House was built on the land of the previous house within city surroundings. In order to create enough space for all families, the building footprint occupies most of the site area. Lawn and swimming pool is raised one story and placed in the center of the land, surrounded by owners’ block in the U-shaped layout. The ground floor is used for parking and service. This is similar to the traditional Ruen Thai layout.


