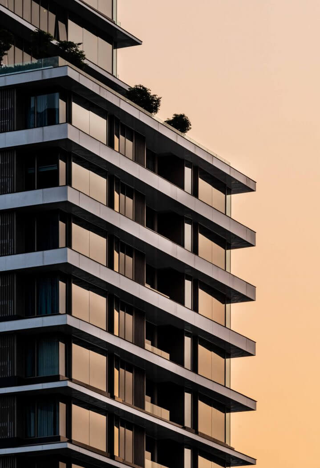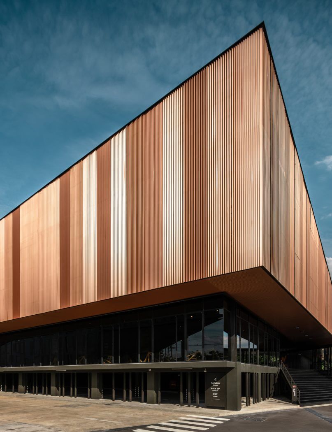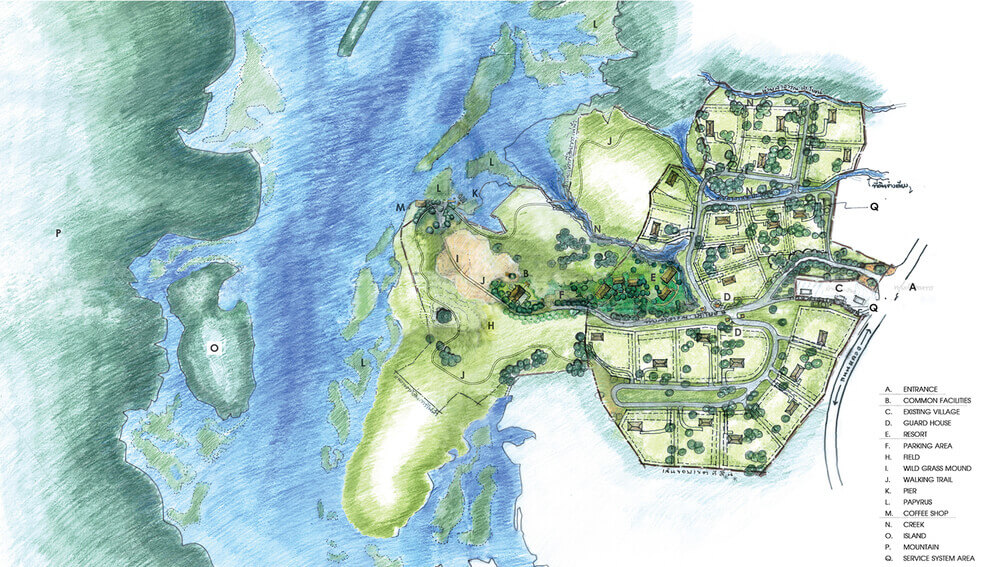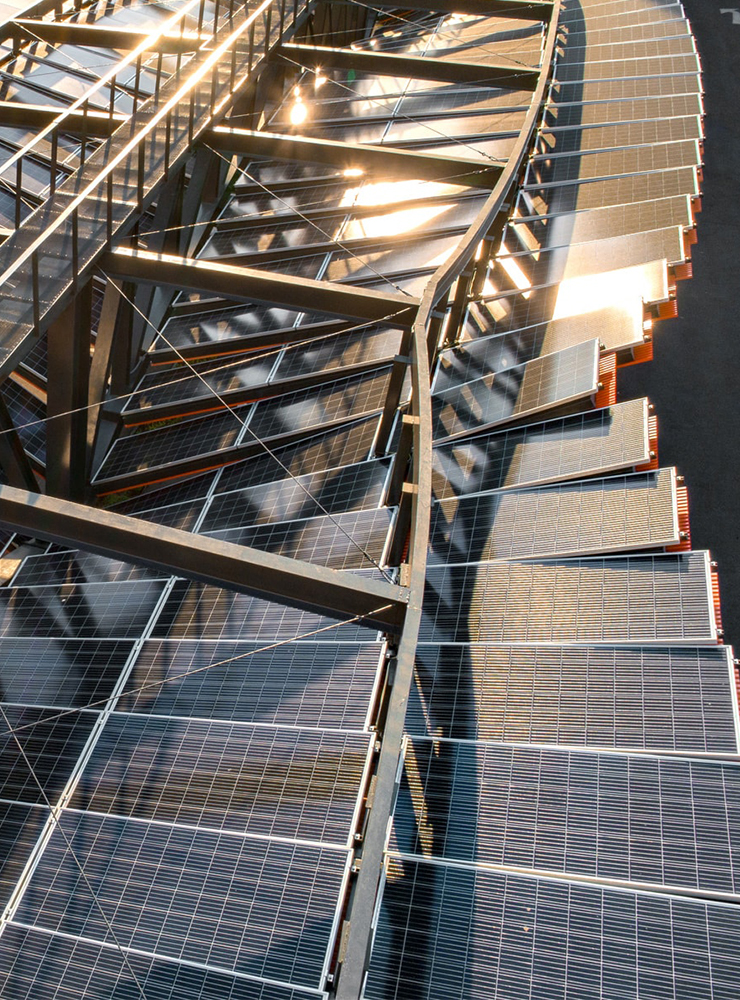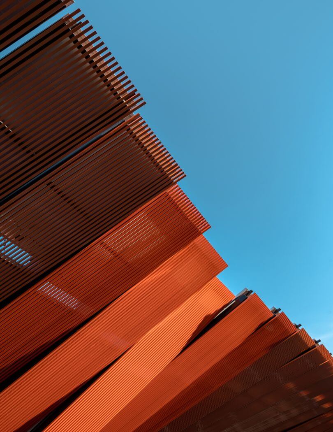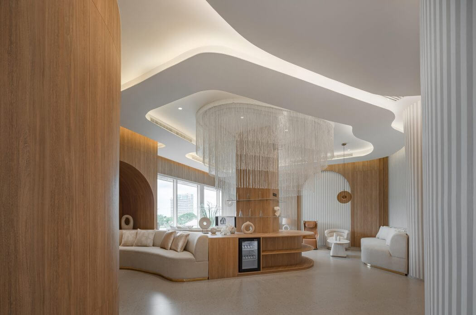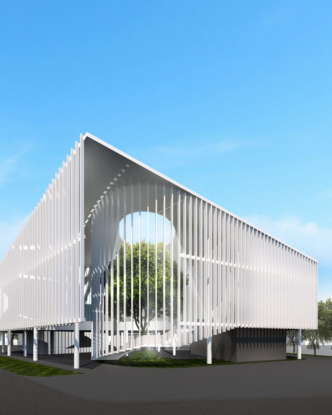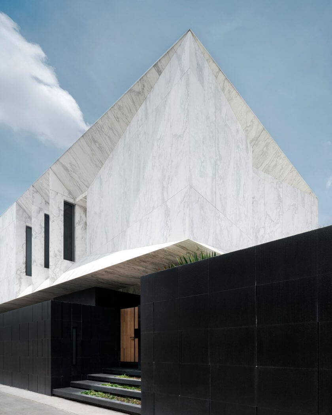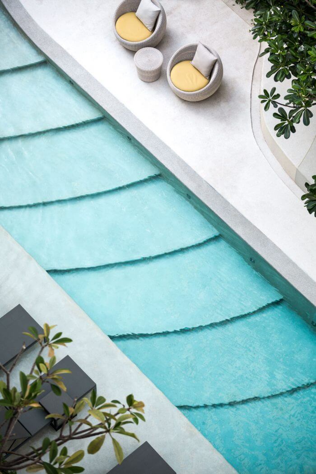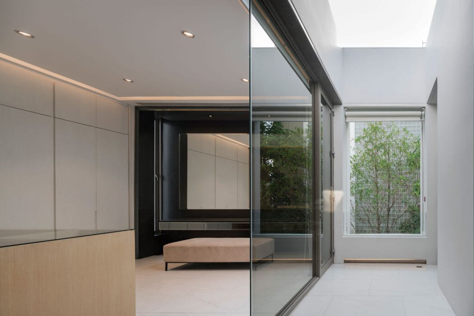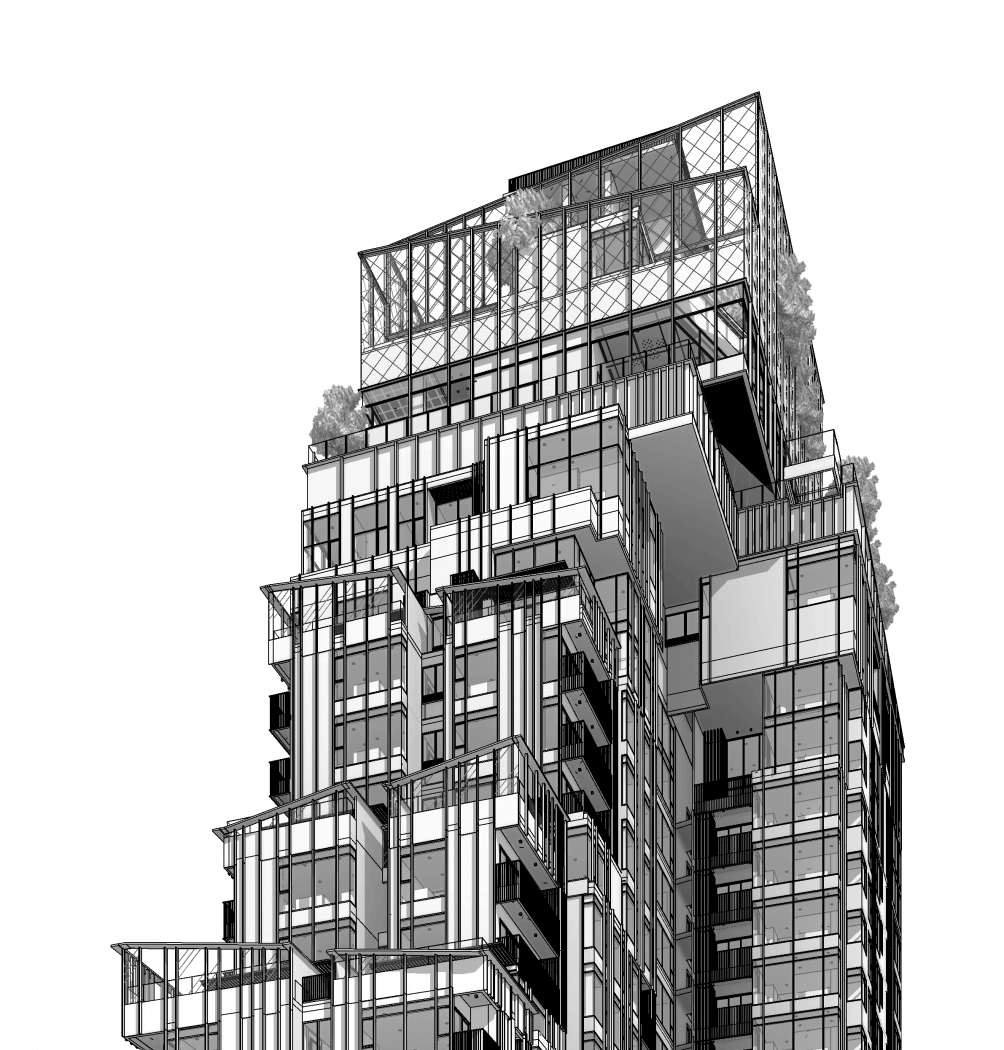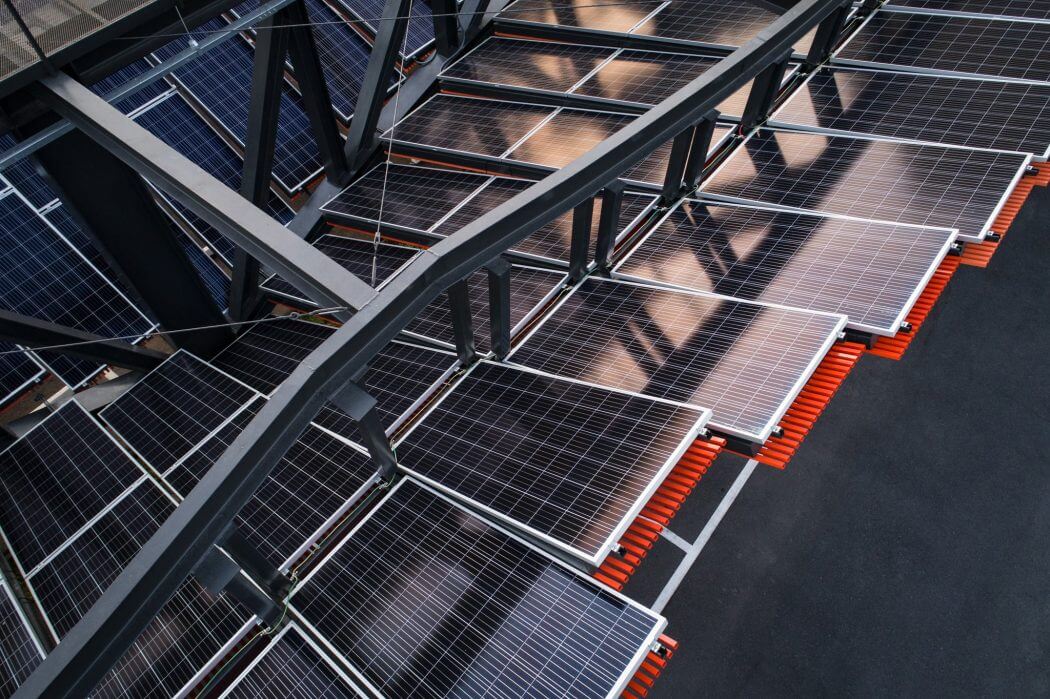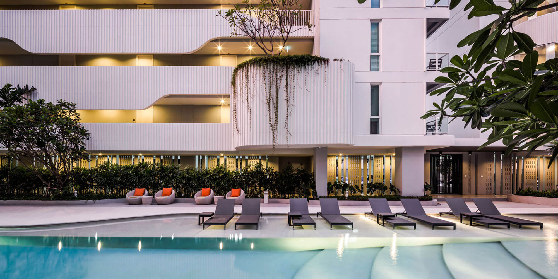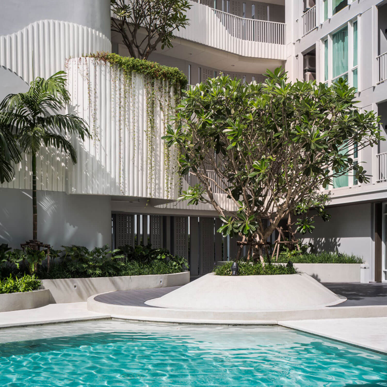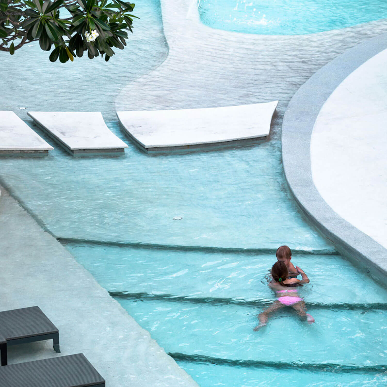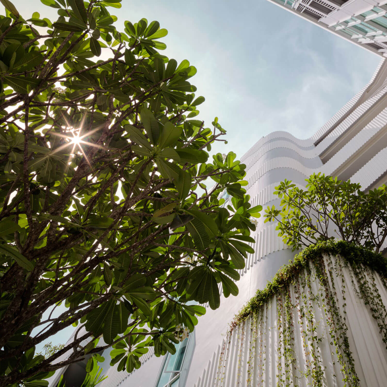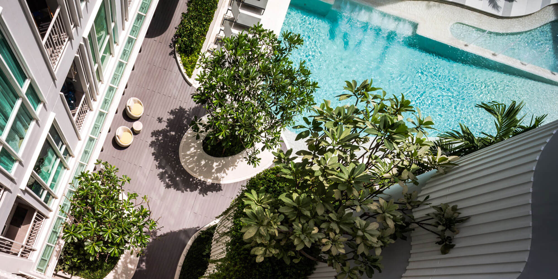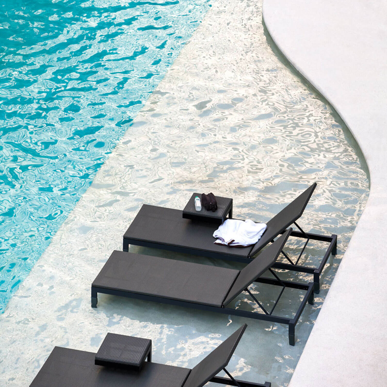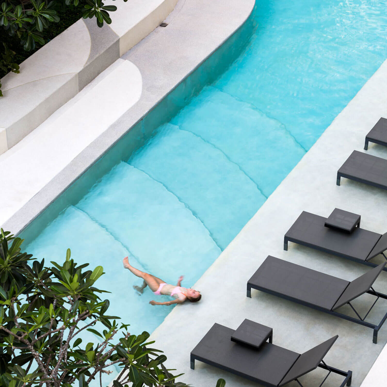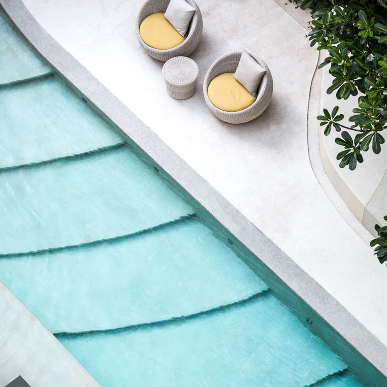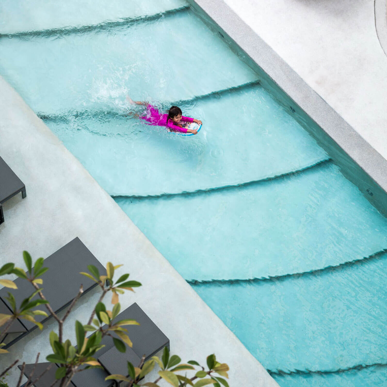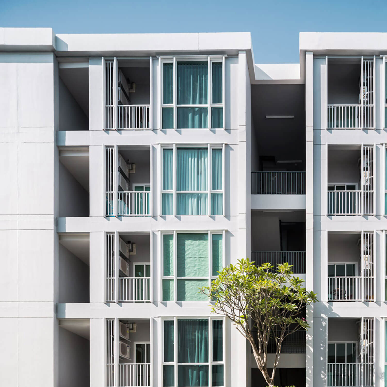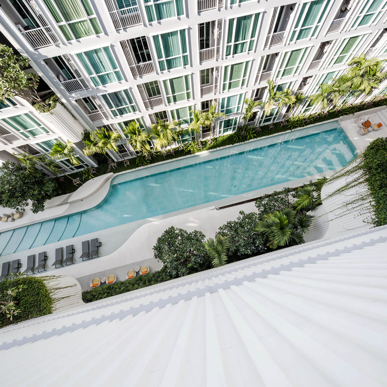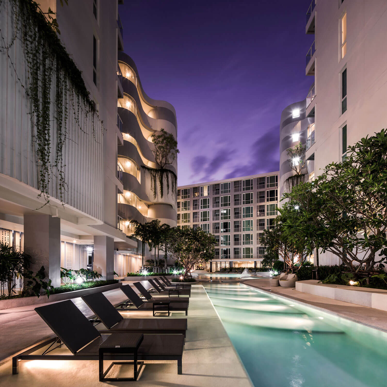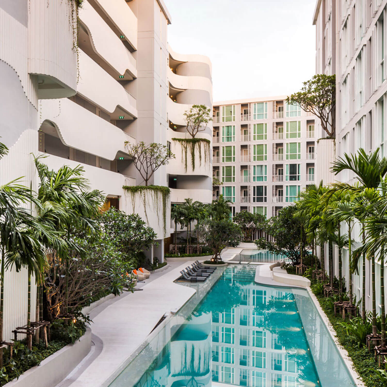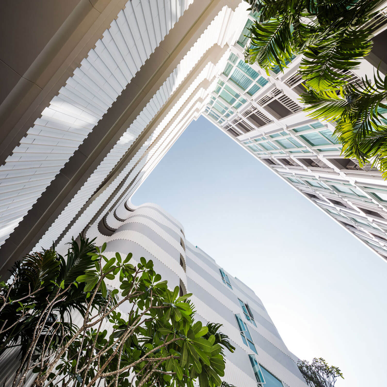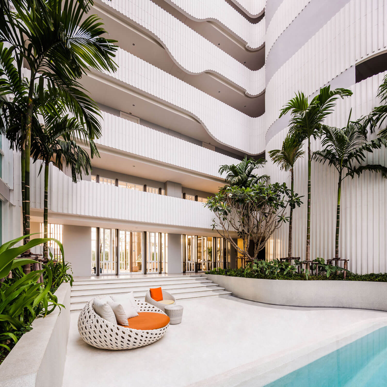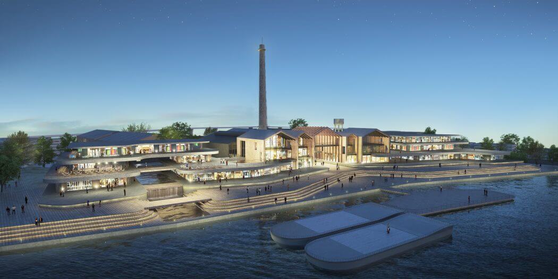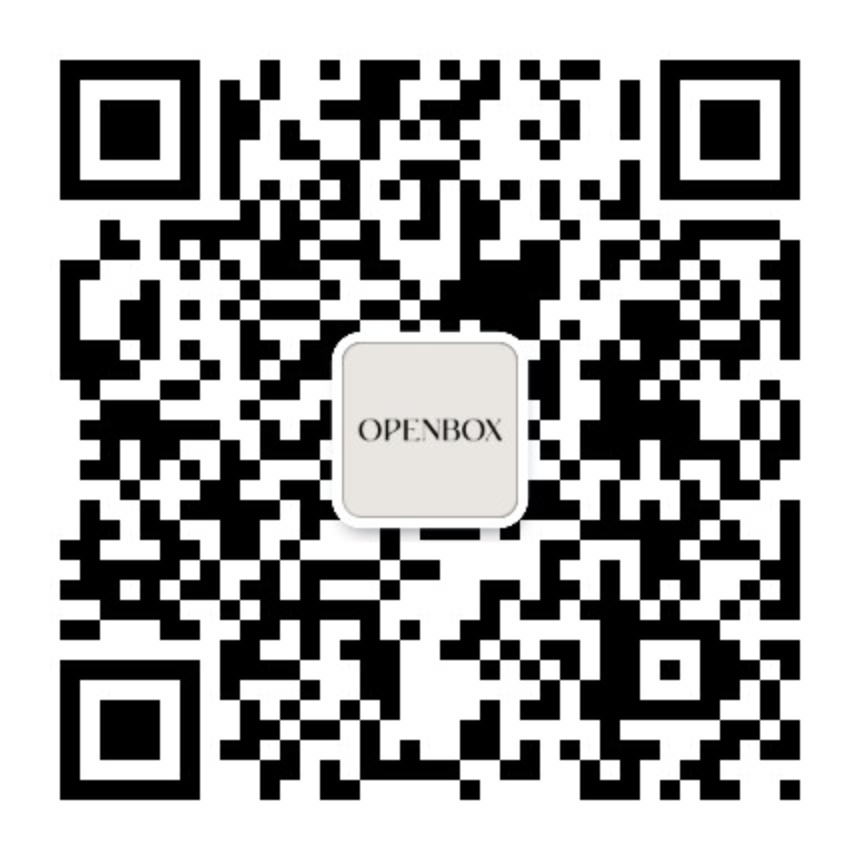Phuket, Thailand
We belief that Architecture and Landscape is one single thing made from elements interlacing seamlessly into one another into an experience. We have a mission to explore the potential of full integration of Architectural and Landscape elements.
The project consists of two building surrounding an internal courtyard, screening away contextual interruption, creating a ‘Private Sanctuary’ with bright, open, airy, beach like atmosphere. Light blue water surface and sandy color deck finish create breezy feeling of a nice sunny day on a beach.
The curve lines flow through different parts of the projects, turn into the different landscape and architectural features, and contrast with a few rigid corners that turn inward to break the monotony at the right moments. At some part of the façade, the lines split open, creating green pockets where façade planting to spur out, to soften and diffuse the building mass into soft, calm, and pleasant sanctuary for residences to rest their hearts and souls.
Full Integration of Architecture and Landscape helps a development to express the design concept more powerfully, to be more than a functional built structure, to be the place of life and happiness where the residences can truly call their home.
- Gross Area 21,800 m²
- Status Complete
- Completion Year 2014
- Address Ek Wanit Uthit Soi 1,Mueang Phuket, Chang Wat, Phuket


