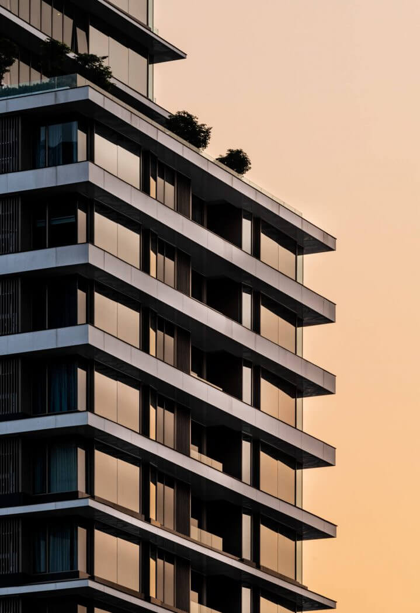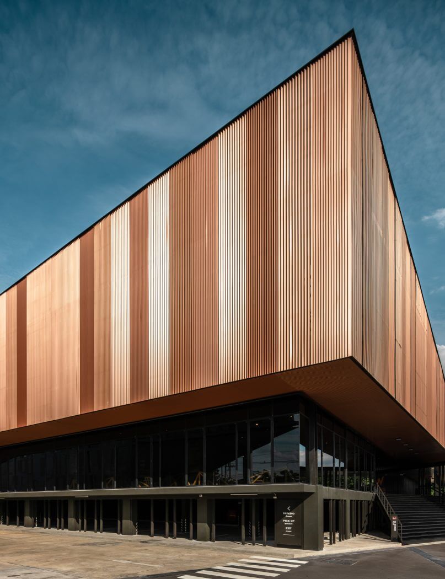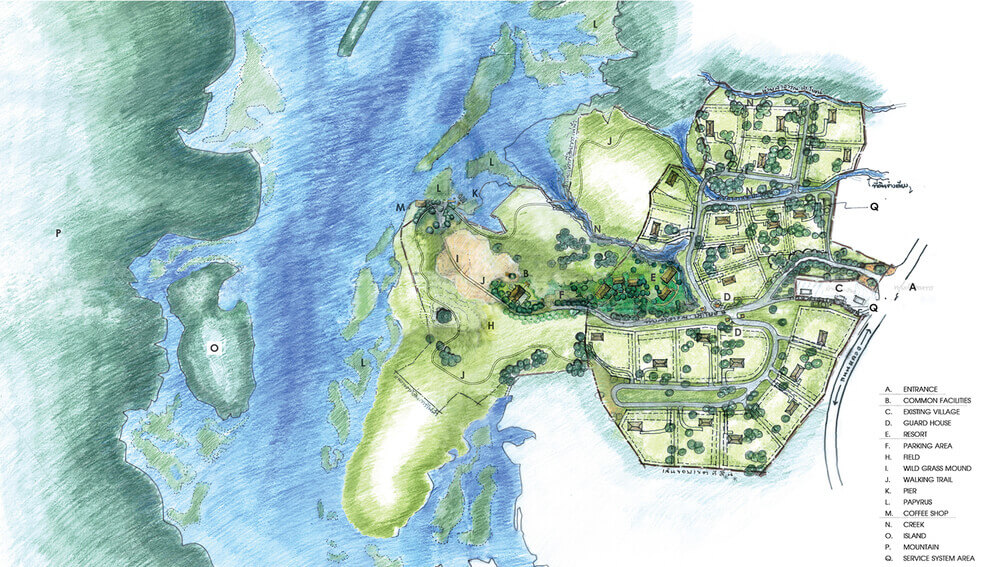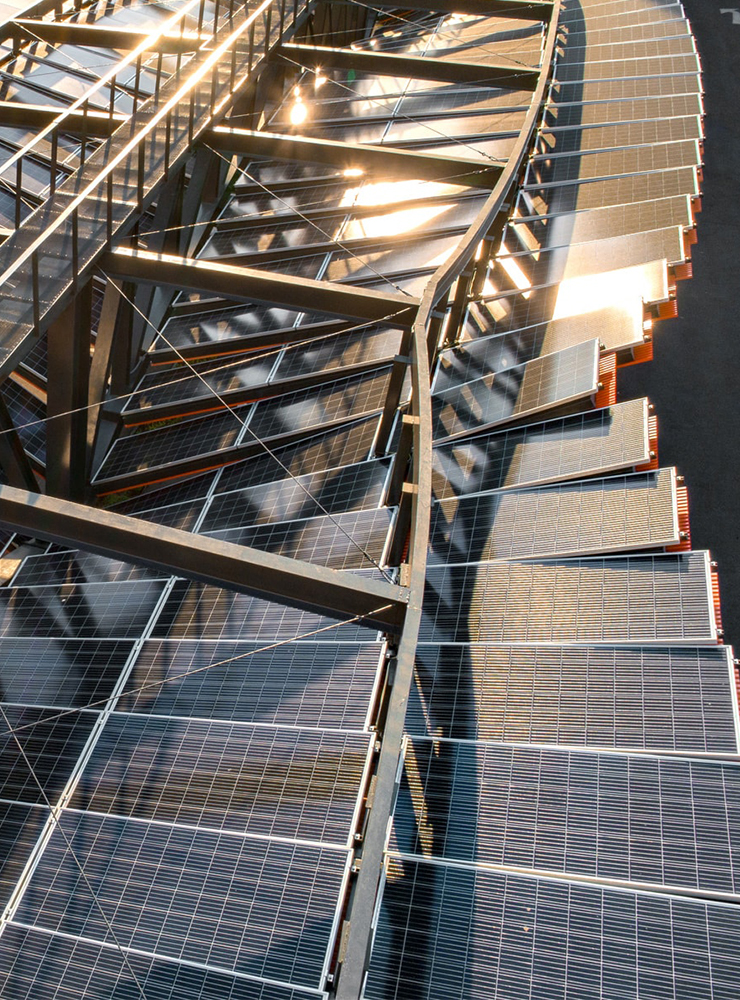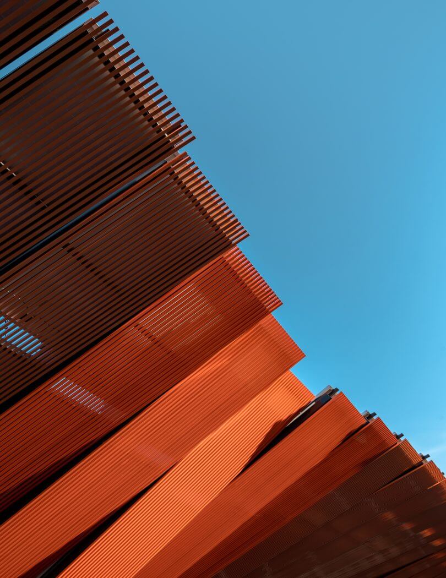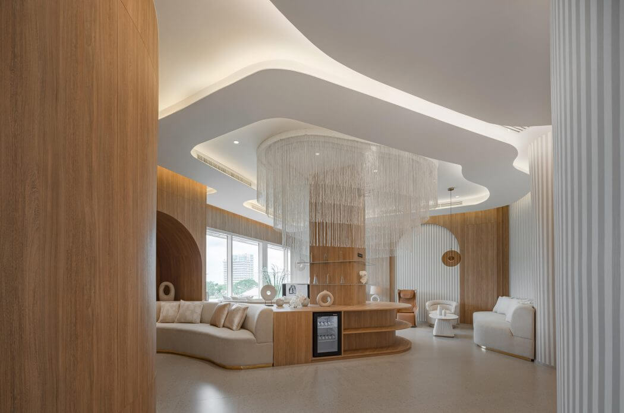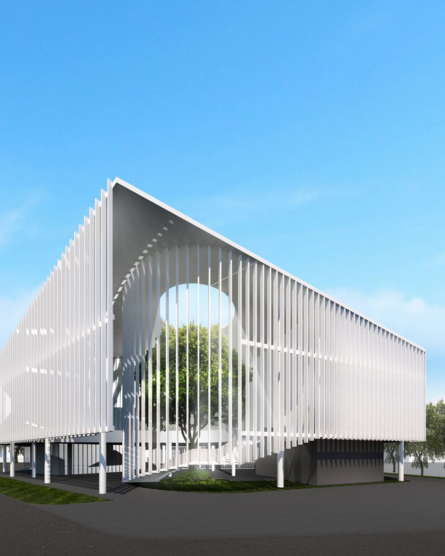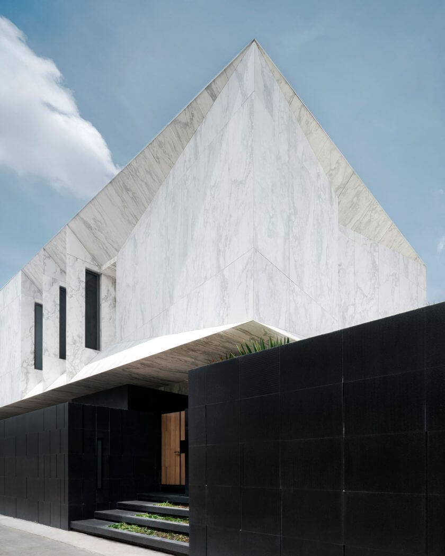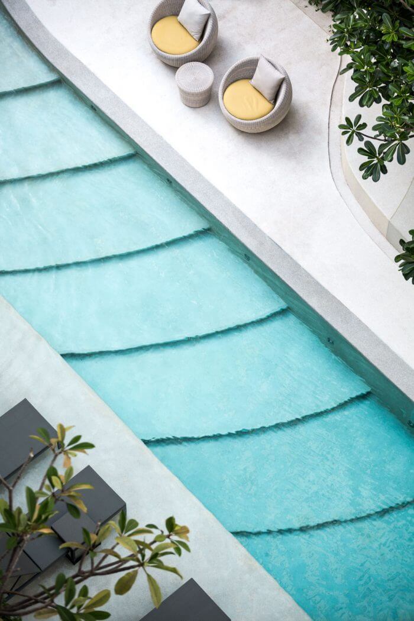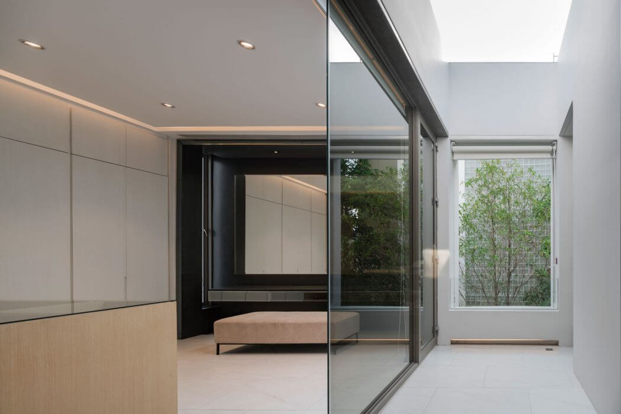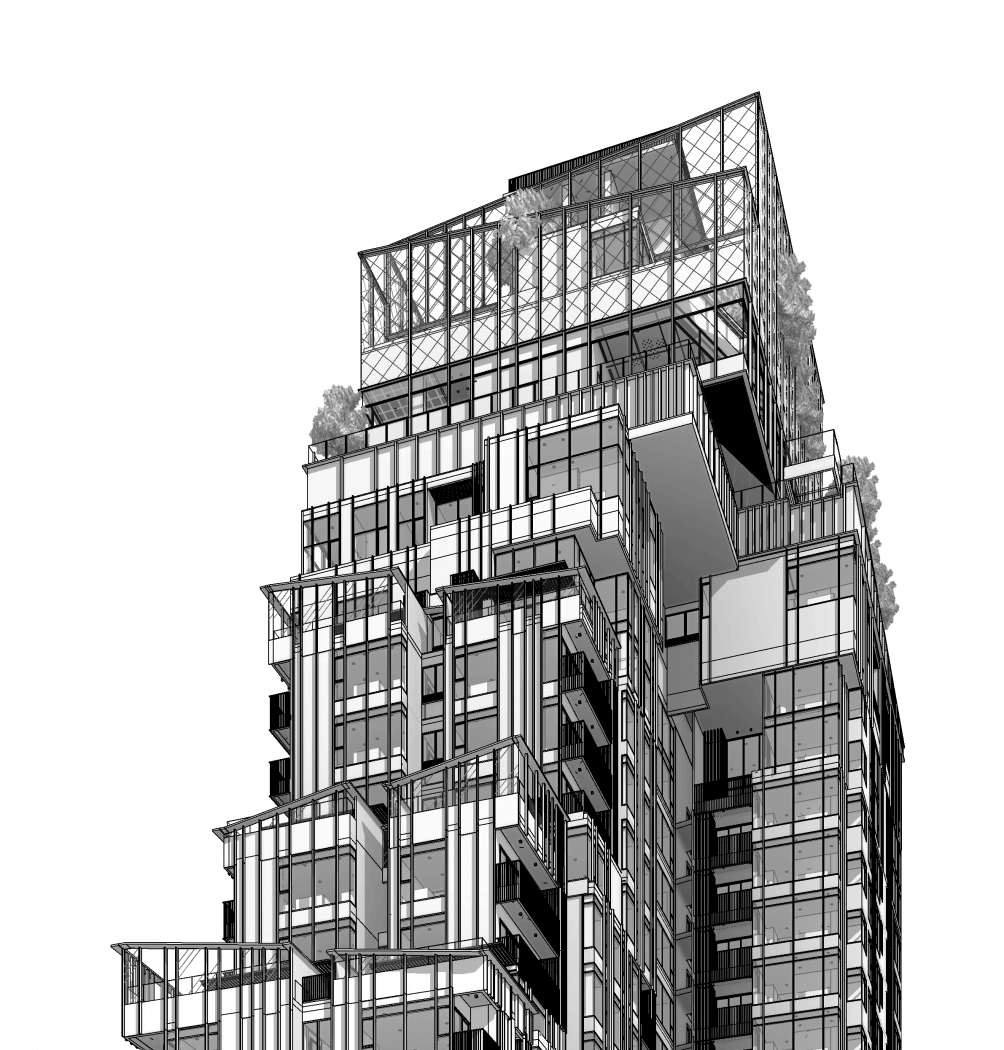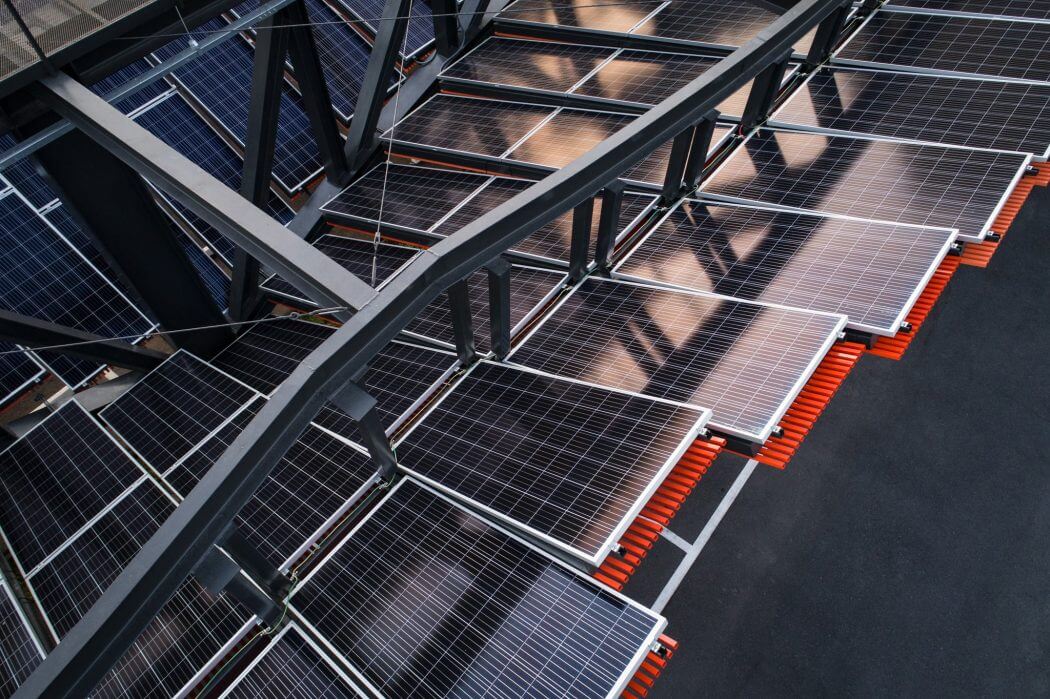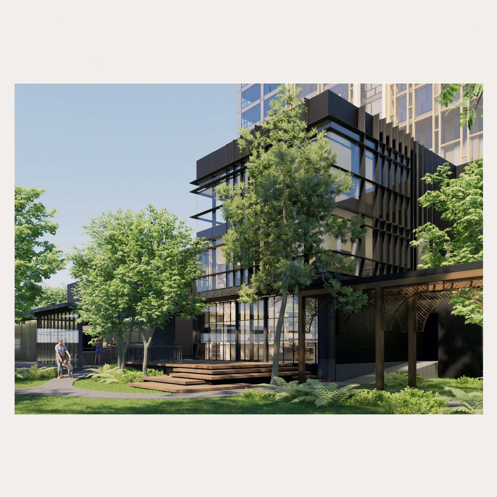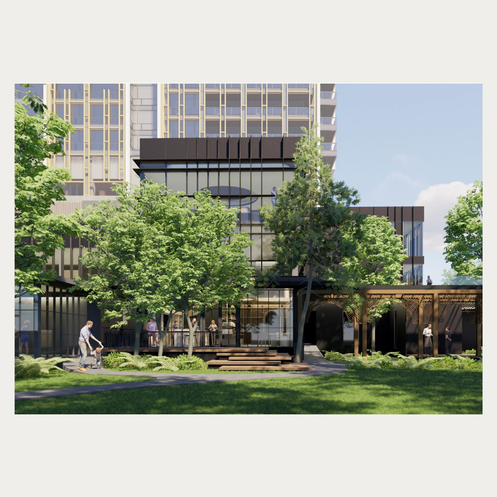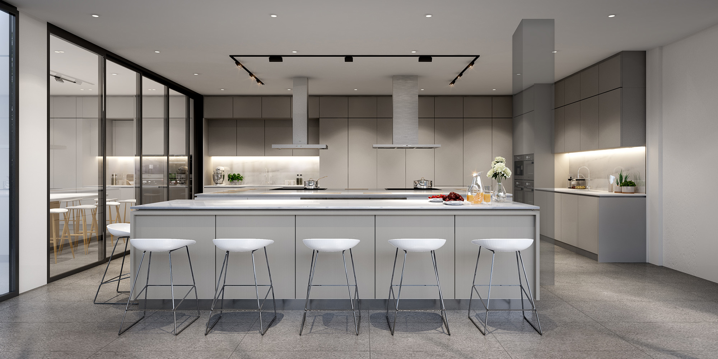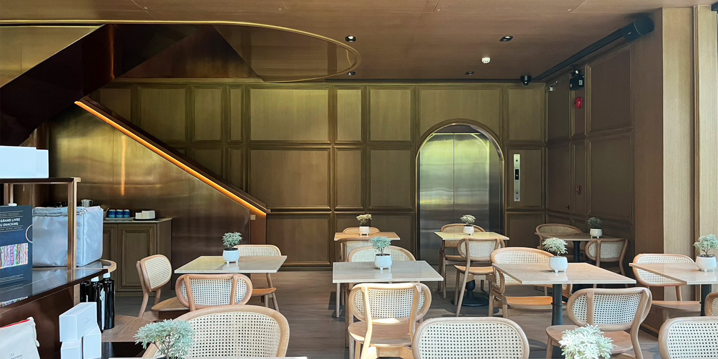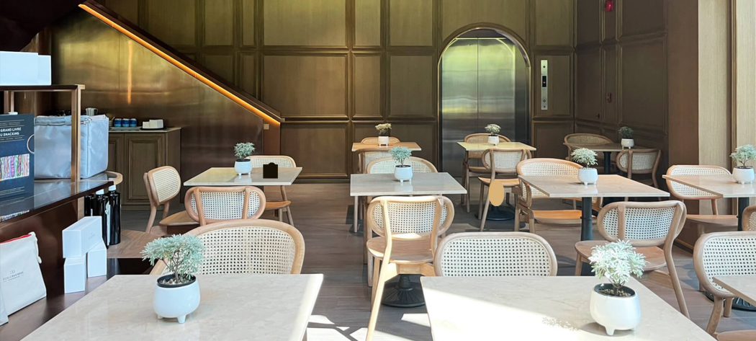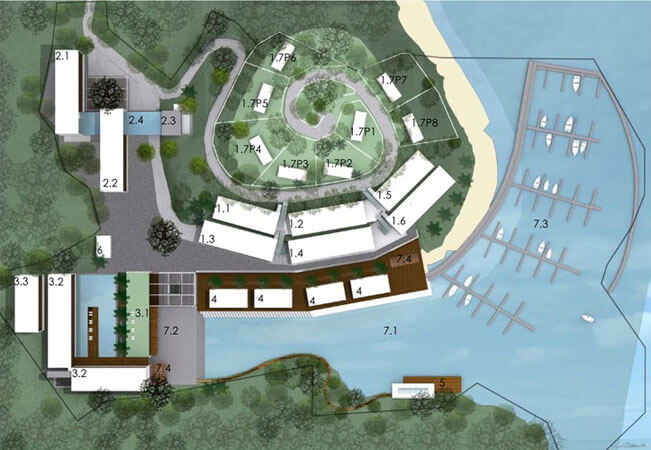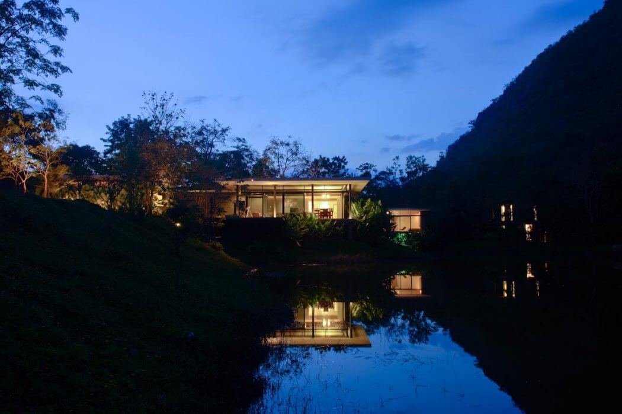The Ecole Ducasse, Nai Lert Bangkok Studio, constitutes a small but significant component of the larger Nai Lert project, which aims to cultivate a novel and exceptional international culinary experience for Thai nationals.
Openbox was privileged with the task of designing the entirety of the section, encompassing both the external and internal architecture of the building. The construction area will be integrated with the pre-existing building in a rectangular configuration, with the new edifice connecting to the original one on its shorter sides. The loading and drop-off area is situated on the opposite side. Adjacent to the event tent courtyard lies the long side of the building, featuring the café, while the opposite side borders the AMAN NAI LERT, which provides us with the opportunity to construct a large feature wall spanning the entire length of the building for AMAN NAI LERT Drop-off.
Nai Lert places great importance on the preservation of existing trees and holds this value close to their heart. In line with this philosophy, our team has conceived an idea for a canvas that depicts a forest garden with a canopy of shade-providing trees. The building itself will serve as the backdrop for this canvas, with vertical lines integrated into the façade to mimic the rhythm of tree trunks. The building will be painted in a dark grey to almost black shade, allowing the lush greenery of the trees in front to stand out in contrast. The use of a mirror on the facade will serve a functional purpose as well, reflecting the surrounding trees to those outside while also providing adequate illumination inside. The reflective quality of the mirror will be carefully calibrated to ensure that the internal spaces are not excessively darkened.
- Client Nai Lert Group
- Gross Area 1,400 Sq.m.
- Status Complete
- Completion Year 2022
- Address Bangkok, Thailand


