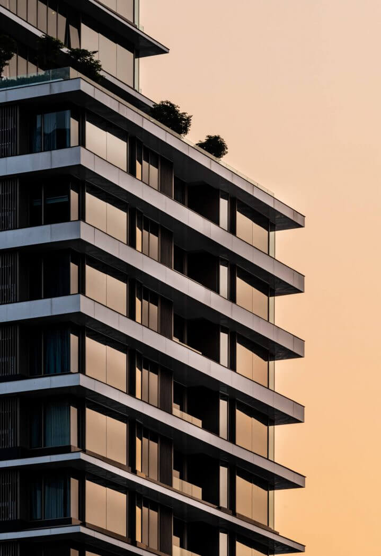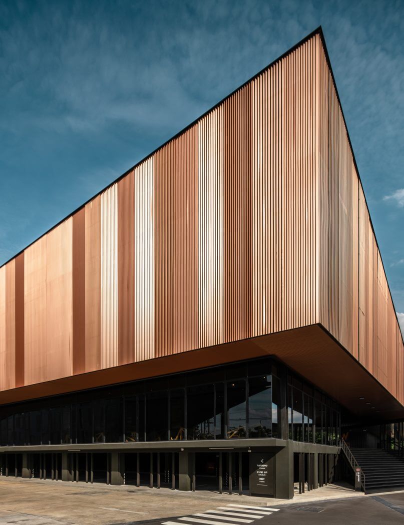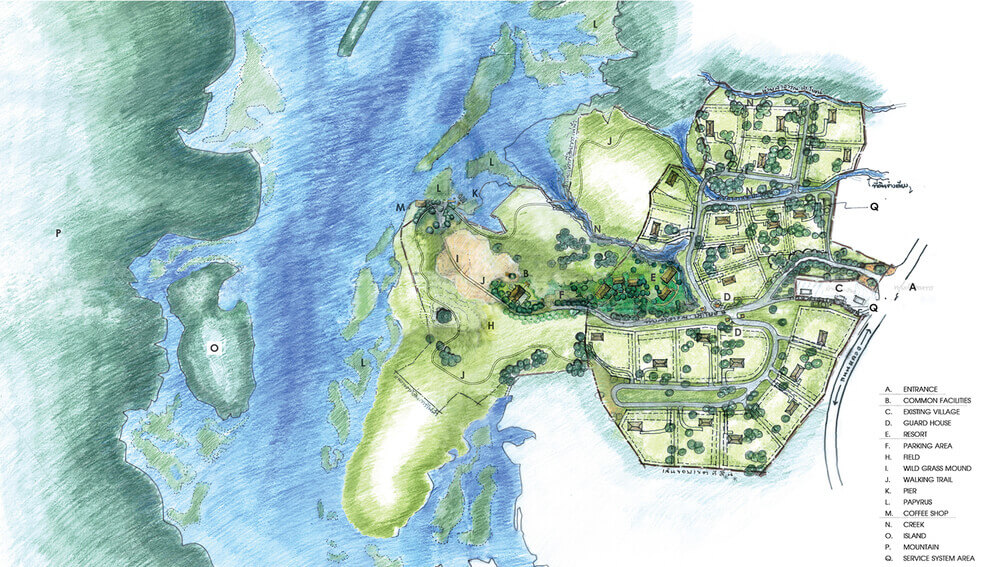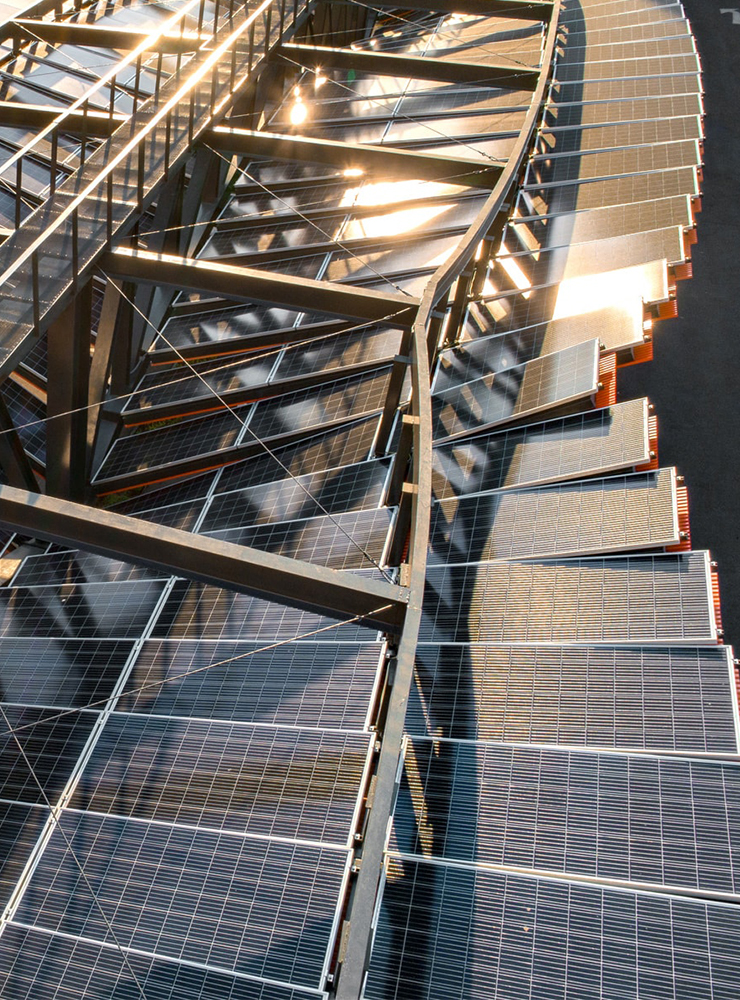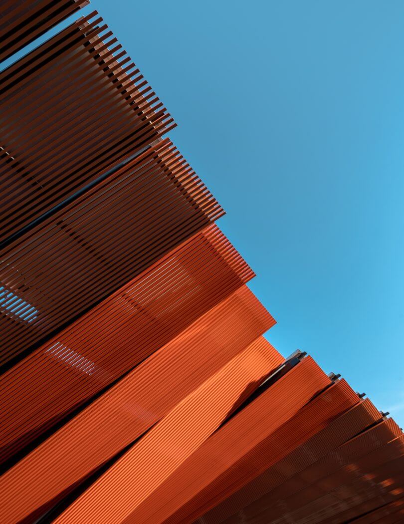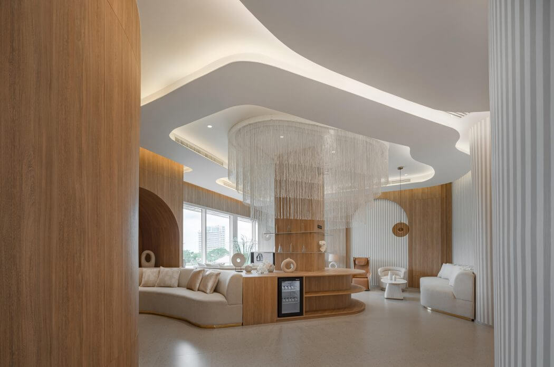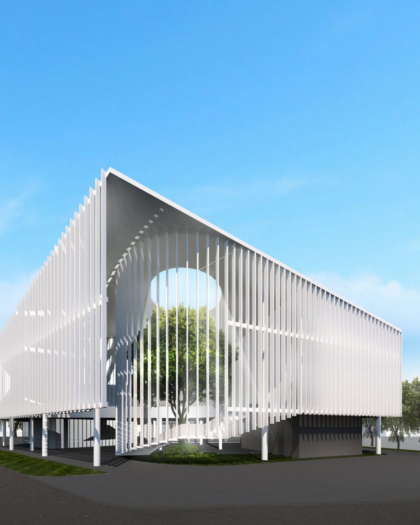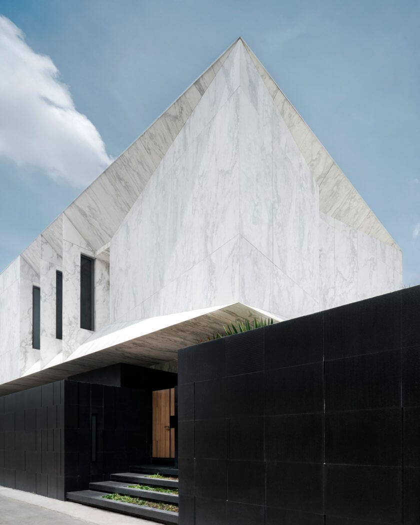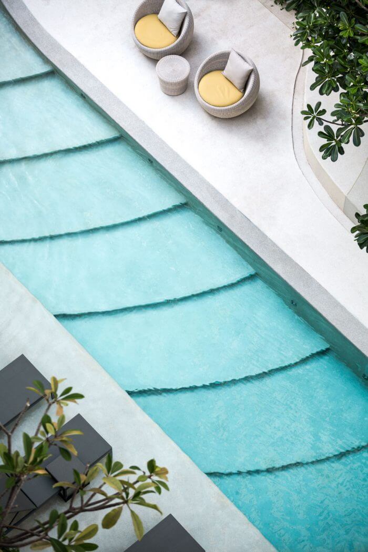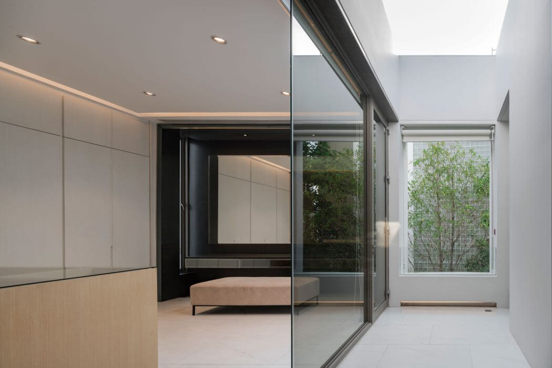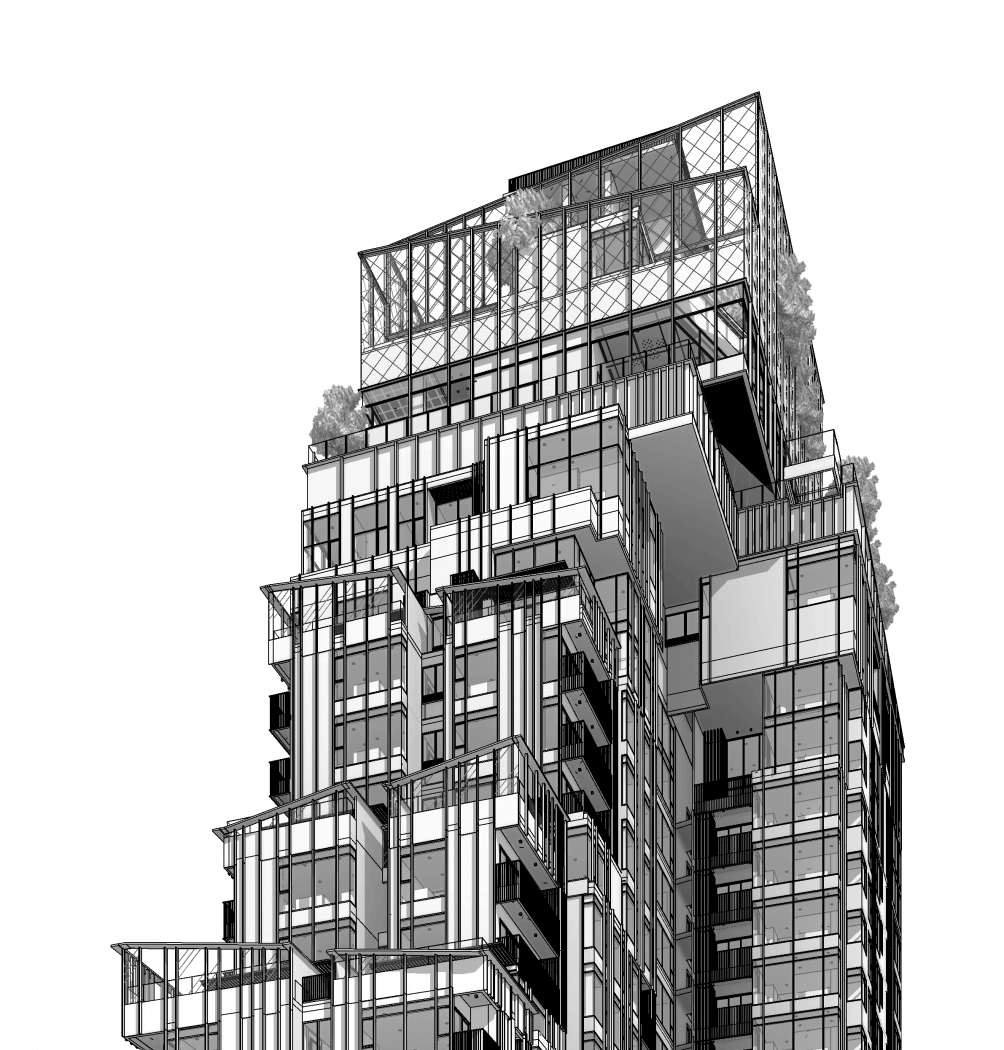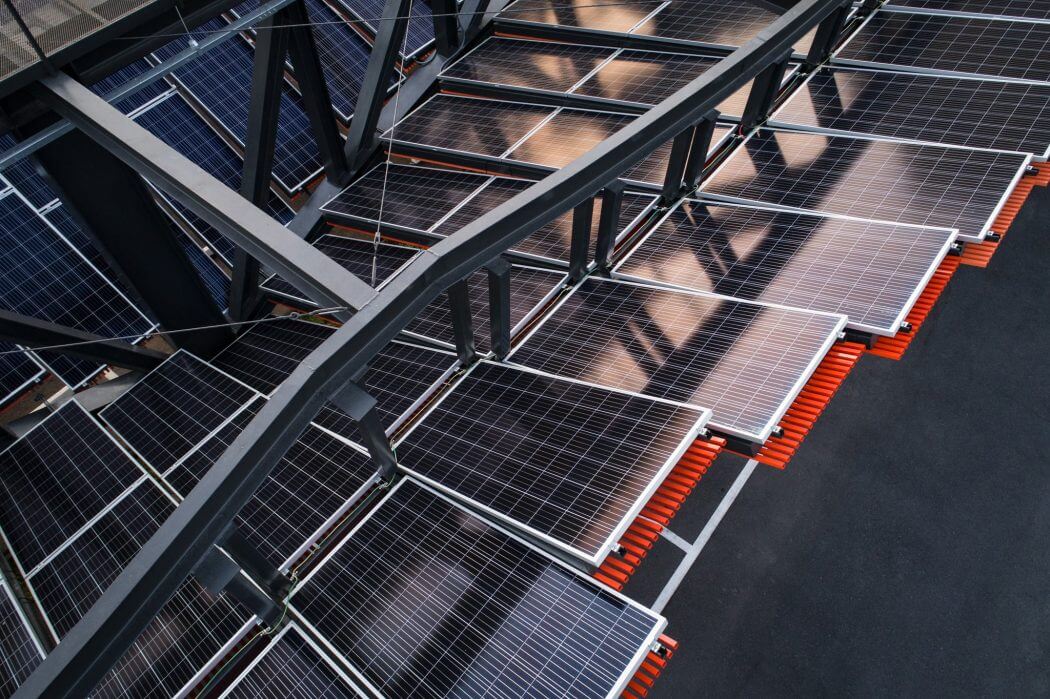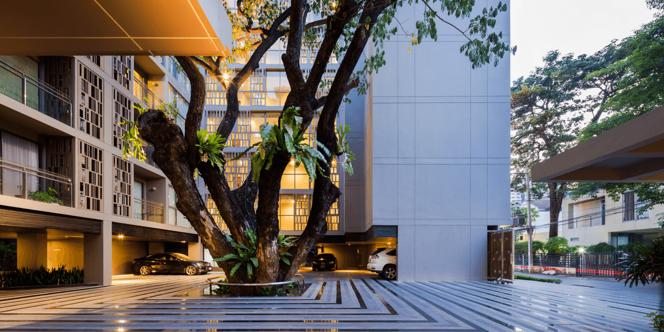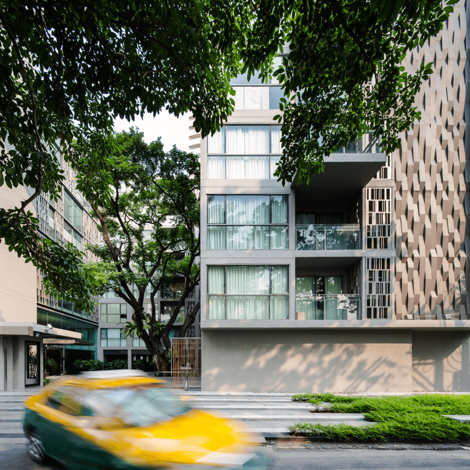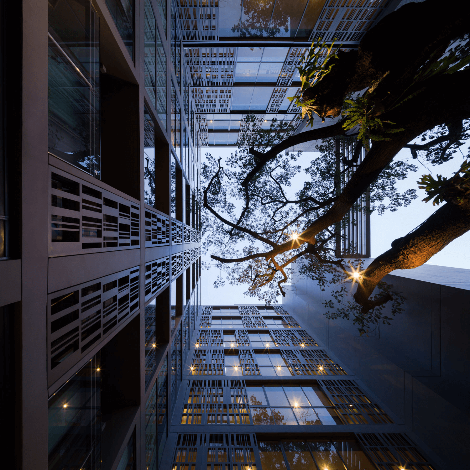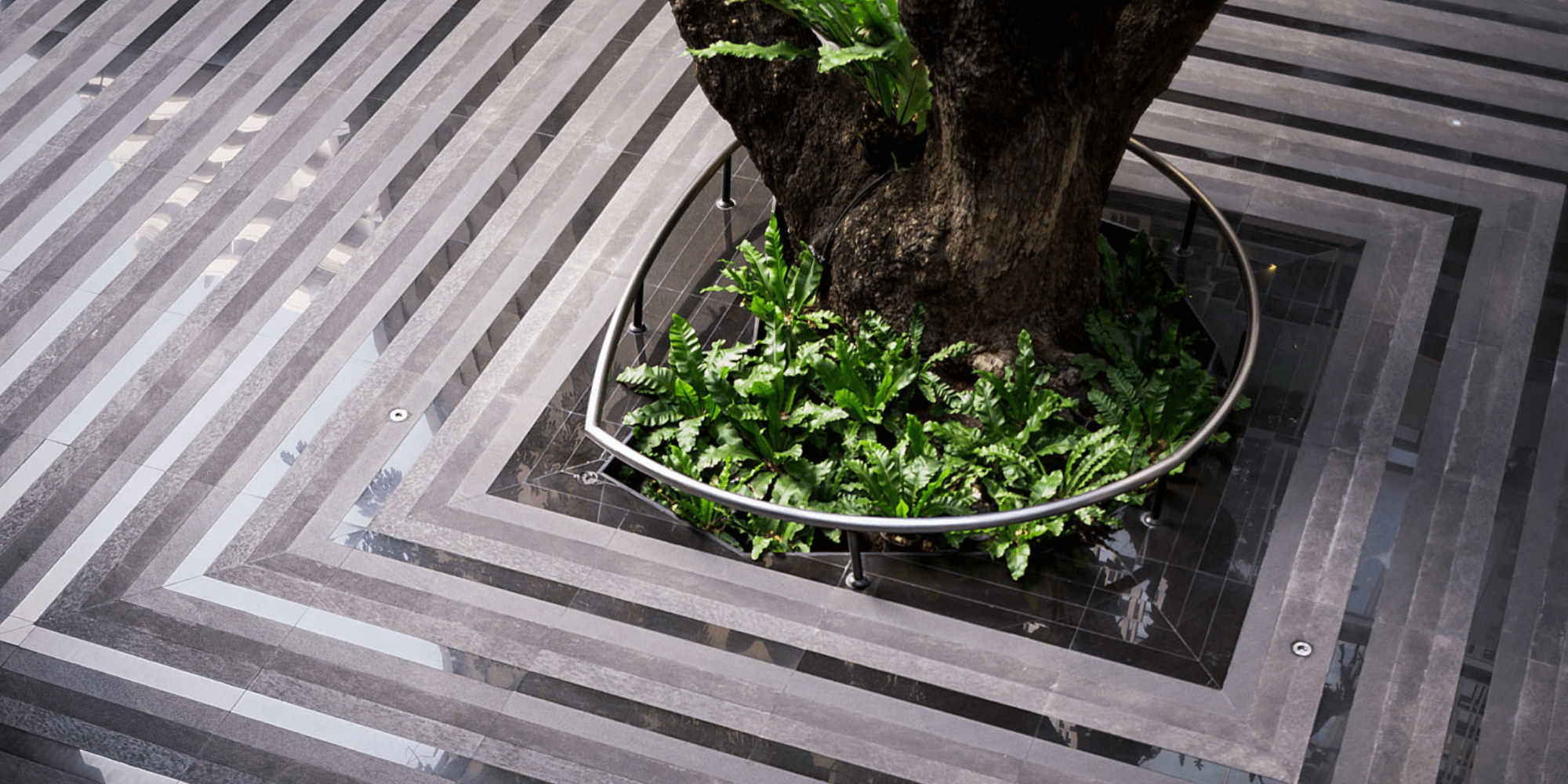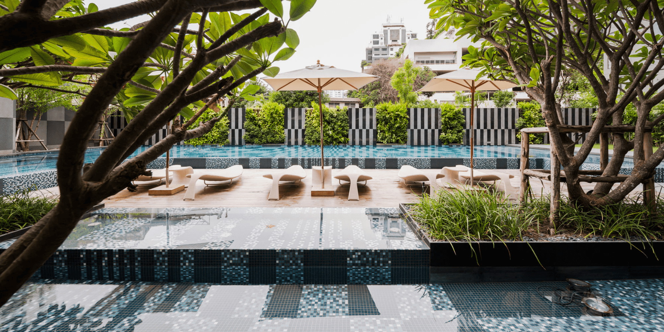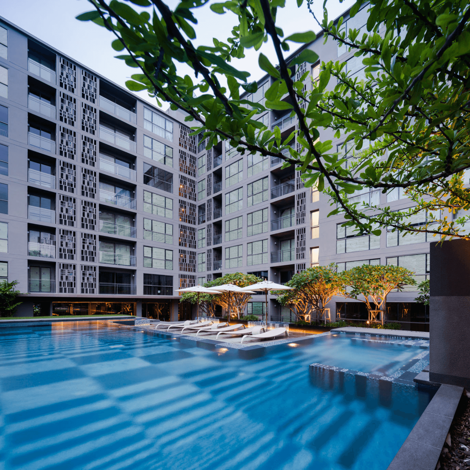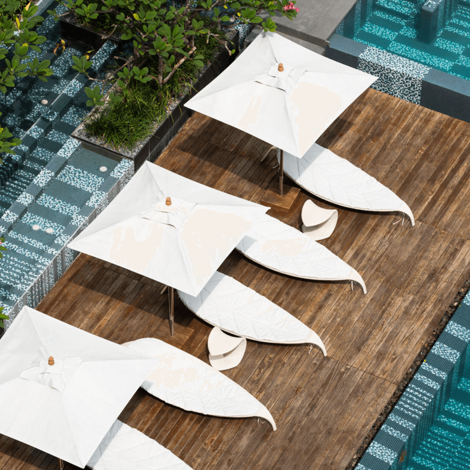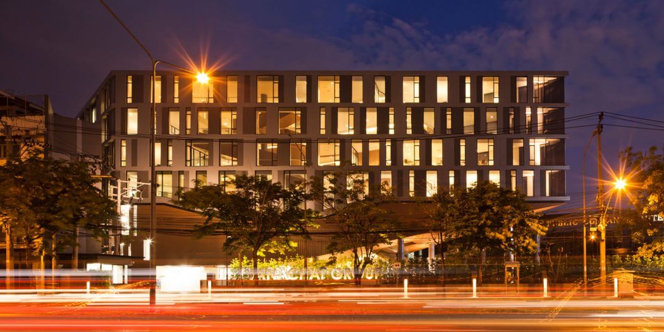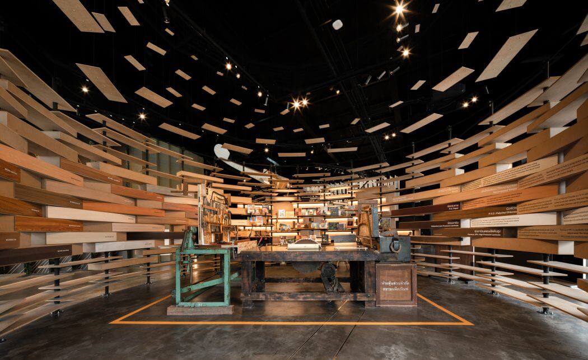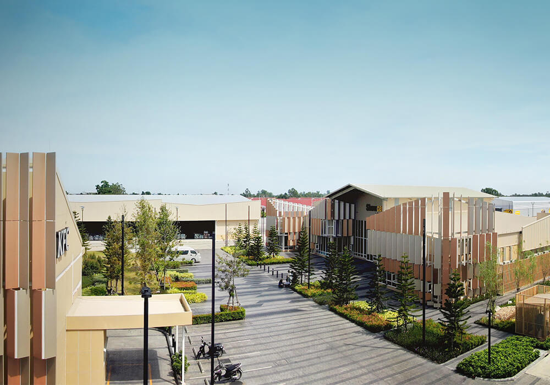Bangkok, Thailand
VIA Botani is a medium-size condominium at Sukhumvit Soi 47, which is considered to be right at the heart of Bangkok. The site is in a tranquil neighborhood of private housing development from an early time. One thing that contributes the most to the unique site character is a fully-grown, magnificent rain tree that stands tall in the middle of the land. This rain tree is where the whole story begins.
At first glance, design team agrees that the rain tree must be kept as a living feature to ensure success of the development. Since then, design process and development revolves intensely around the rain tree; starting from feasibility study, building layout all the way through construction process. Keeping a large size tree alive and well at the center of construction work is extremely difficult, but well worth it. In the end, the tree stands proudly as heroic-scaled, approaching feature that everyone will remember.
Another part of the landscape work is the 2nd courtyard that consists of a swimming pool and pool deck area. Following the architectural façade concept, “Illusion”, landscape features arise from illusive lines, forms, patterns, and grow into an intensive and colorful courtyard; fully functional, yet very pleasing to the eyes.
Our philosophy is about harmonizing Architecture and Landscape. Although the Architecture scope is by another design firm, close coordination unite the concept of building and surrounding into one, pursuing the same concept more powerfully. It is the concept that grows into value, the value of conserving one single tree, VIA Botani.
- Landscape Area 2,300 m²
- Status Complete
- Completion Year 2013
- Address Sukhumvit 47 Rd., Khlong Tan Nuea, Klongton-nua, Bangkok


