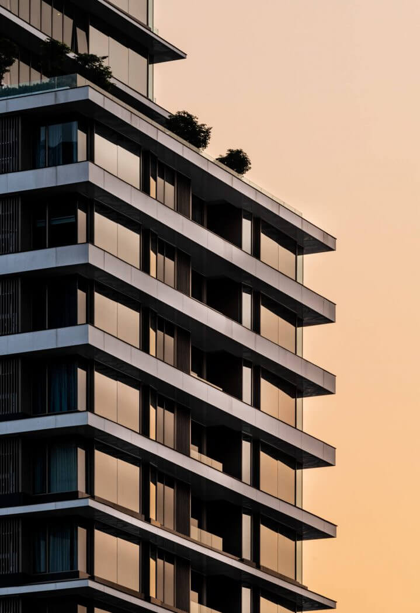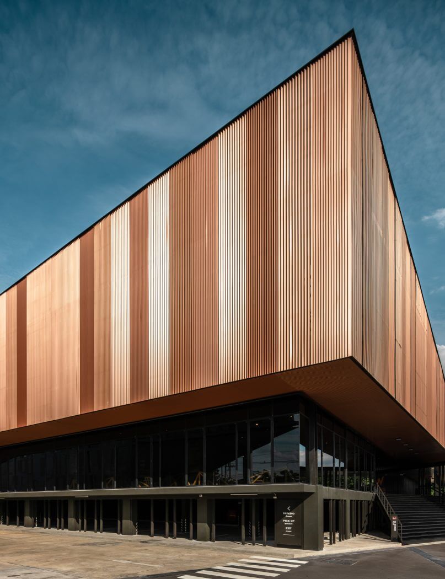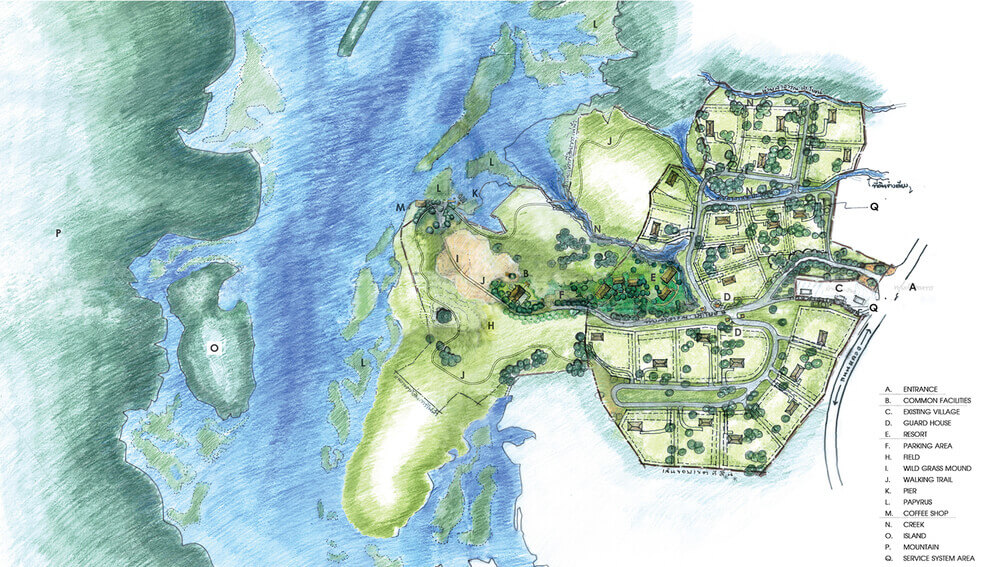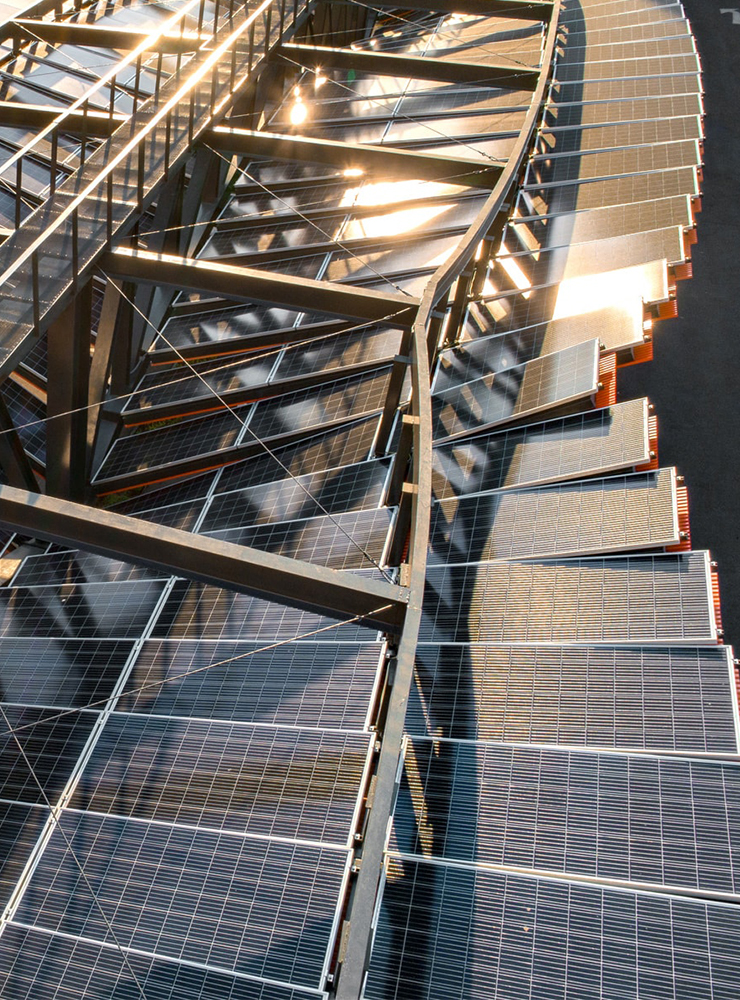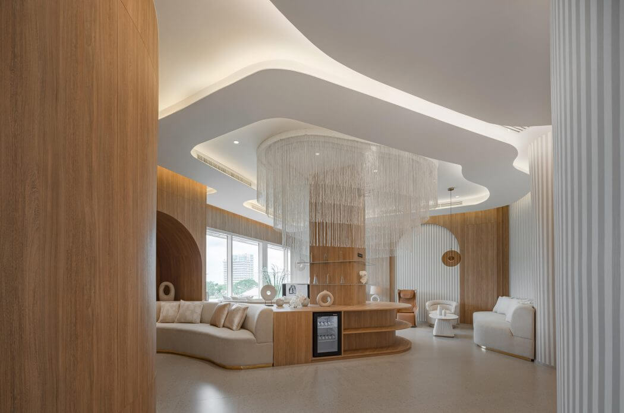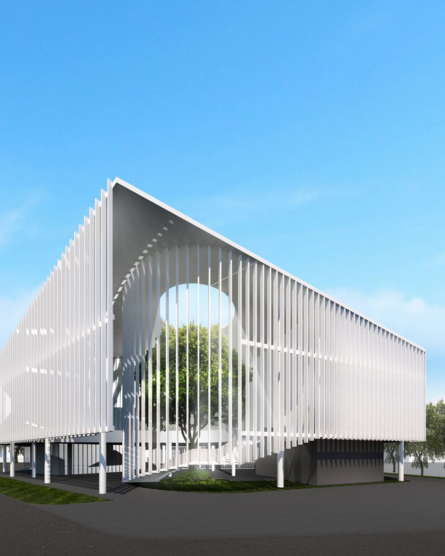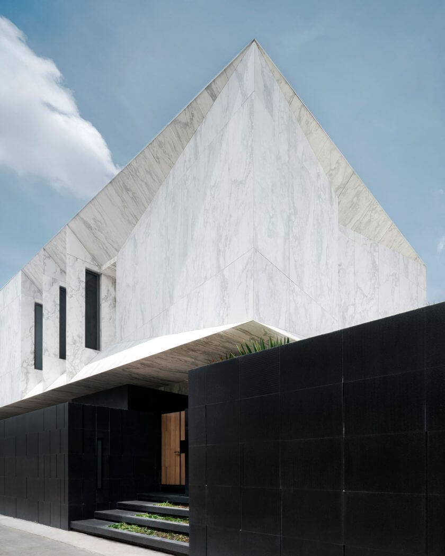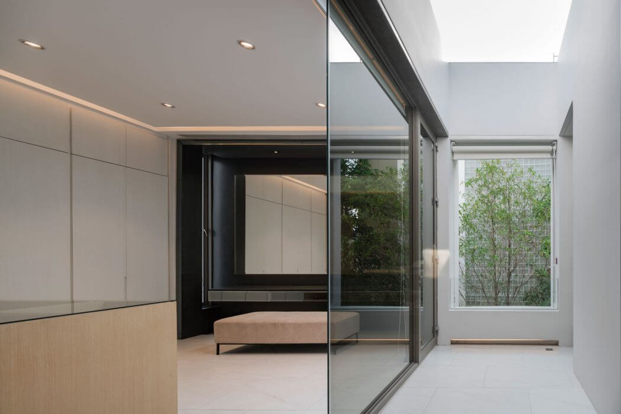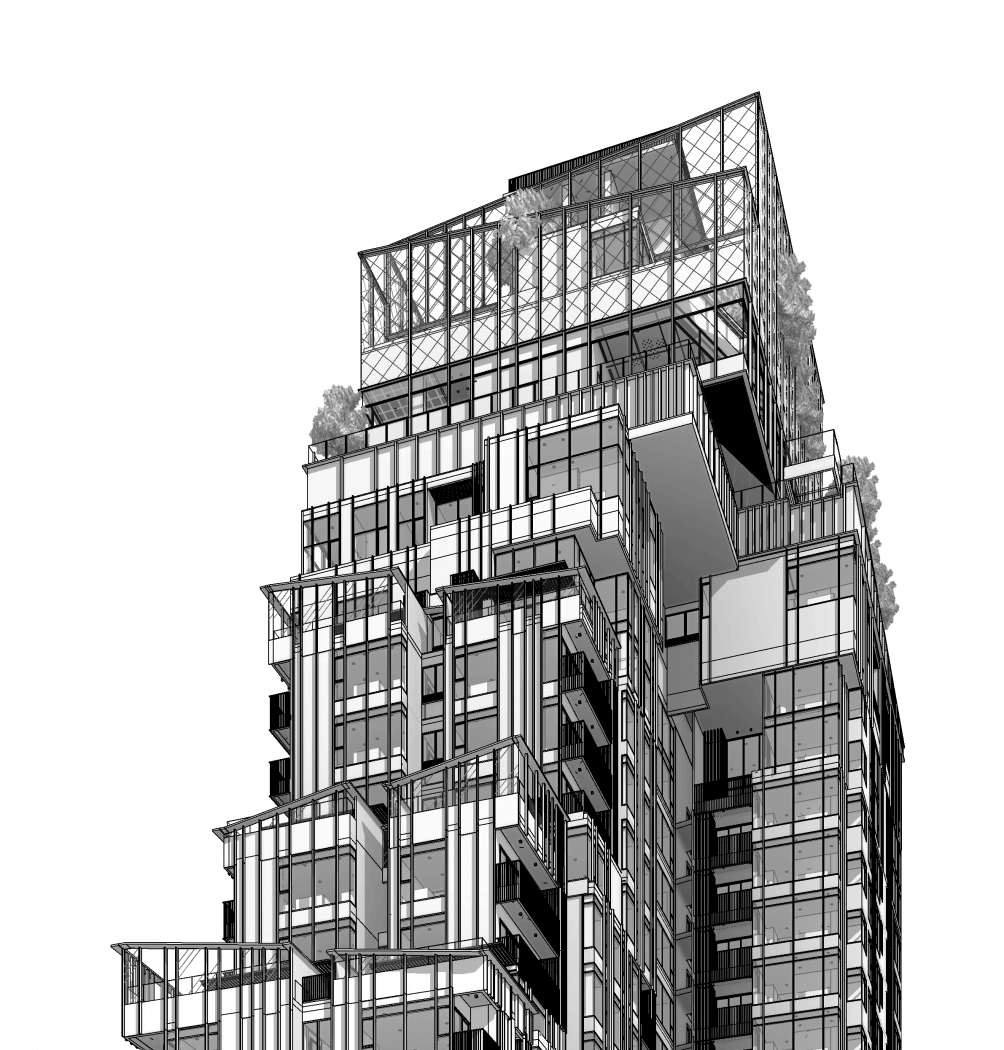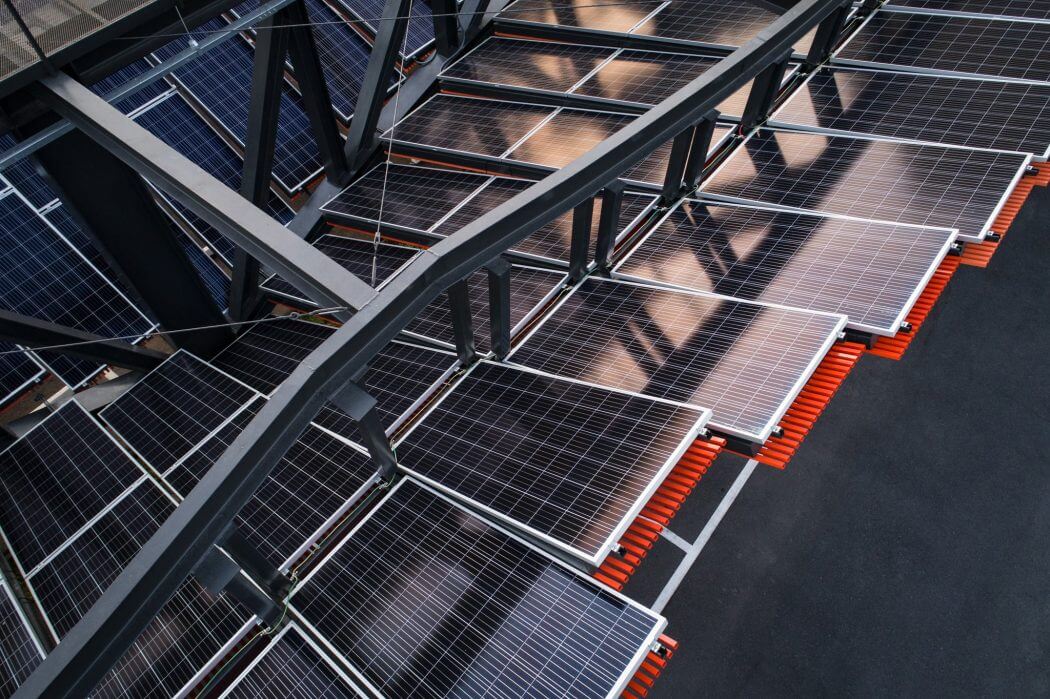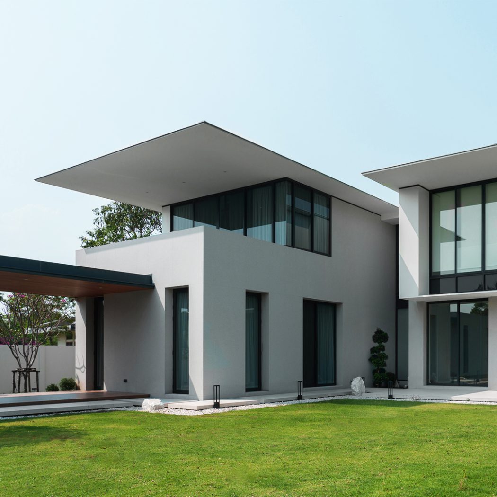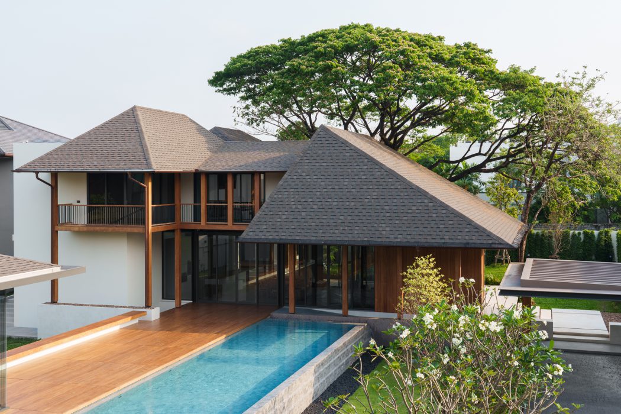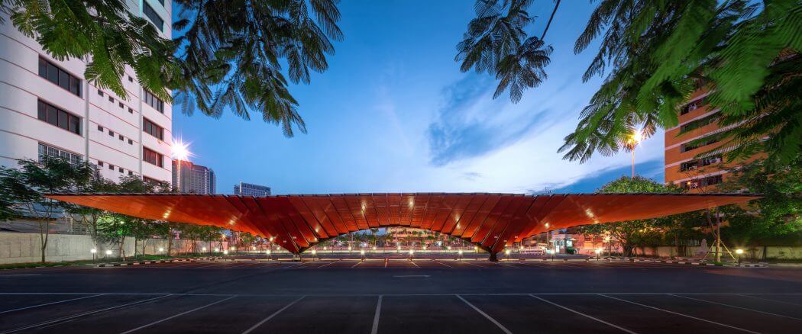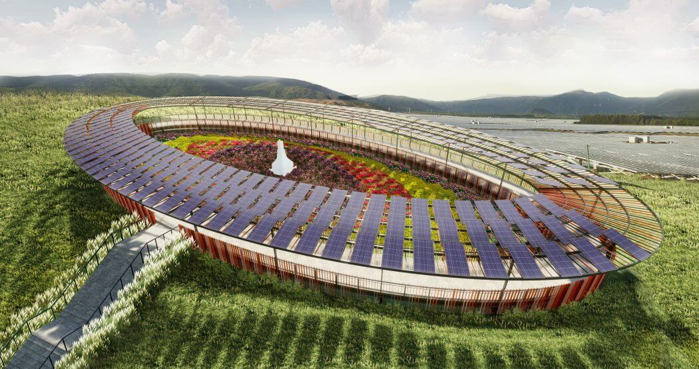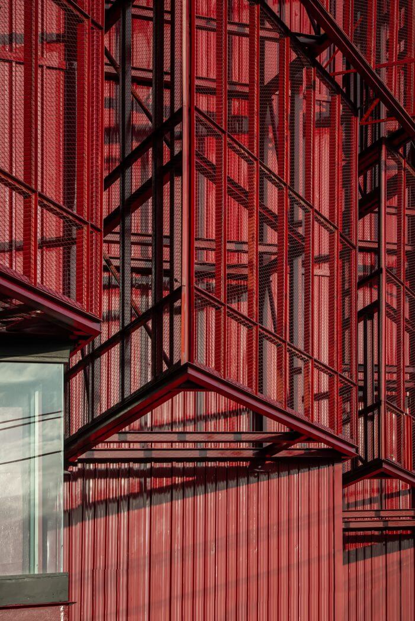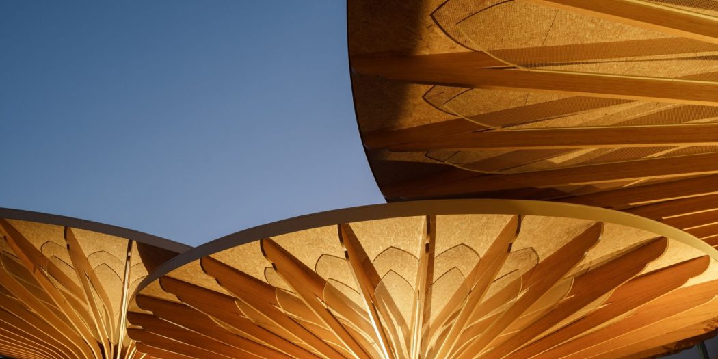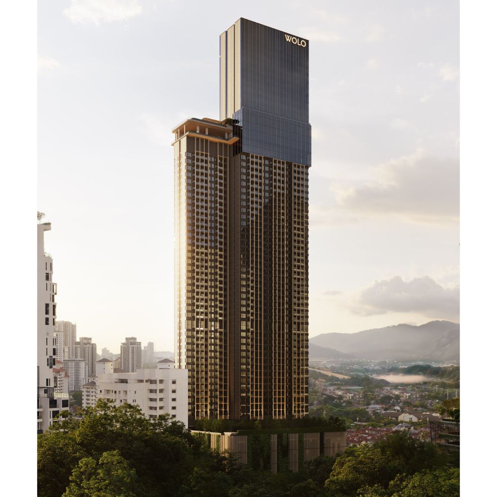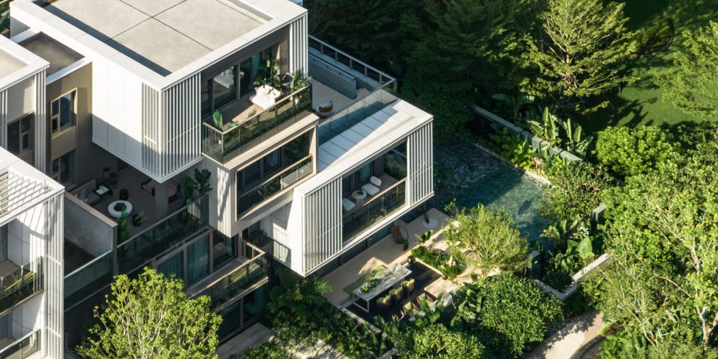ENGINEER DESIGN CONCEPT
The Process is to collect and conclude all data from the client through discussions.
• Coordinate with Architect and other specialist consultants to propose the structural system for the proposed development.
• Submit the concept and schematic design drawings for review costing purposes.
ENGINEER DRAWING DEVELOPMENT
• Study the existing site terrain using the topographic survey and soil test data provided by the Client and make comments as necessary.
• Advise to the need for any further investigation on the site which may necessitate further information to supplement the existing reading for professional engineer’s consultancy work.
• Study the architectural design prepared by the Architect and provide professional advice on the structural, civil, and geotechnical aspects relating to the design. Consideration must be made to ensure all protective measures are catered for in the design development process.
• Coordinated with the Architect to incorporate a practical and economical structural concept. The design will cover all the substructure and superstructure for the building, including all other works categorized under the Engineer’s scope of works.
• To liaise with Architect and the mechanical/electrical and other appointed consultants for the Project to ensure that the preparation work is properly coordinated.
• Provide the engineering documentation for the local authority building permit submission.
ENGINEER TENDER DRAWING
• Prepare all the specifications and issue all necessary structural/civil / M&E drawing for the calling of tender.
• In the event of any changes in design, the consultant will notify the Client / Client’s Representative in writing and obtain the prior written consent of the Client before updating all the affected plans and issuing addendum(s) to the tender documents.
• To make all necessary clarifications during tender interviews. The Consultant shall, at the request of the Client, provide assistance on technical issues to the Client’s Quantity Surveyor (QS) or the Construction Management Consultant (CM) who will manage the tender process and evaluate the submission by the tenderers.
IMPLEMENTATION / CONSTRUCTION COORDINATION
• Prepare the drawings and specifications and specifications and deliver to the Client’s QS or the CM who will prepare the formal contract document. (the “Contract Documents”) prior to work commencement.
• Accept ID markups for locations of lighting layout, lighting switches, thermostats, and general-purpose outlet locations and produce circuiting design
• The Consultant shall make necessary visits to the site including the final building inspection as per Client’s request following the traveling condition stated in this contract to determine in general that all the works are carried out in accordance with the Contract Document and good engineering practice and resolve any construction issues that surface. However, in a change to design affecting a substantial cost increase, the Consultant shall seek the Client’s prior written approval before issuing an instruction to the Contractor for the Project to proceed with the changes.
• Upon the completion of all the C&S Works the Consultant shall assist the Client in preparation of all related documents for submission to the local authority for issuance of an occupation permit required by the relevant laws and regulations of the site.
• The Consultant shall advise on any remedial works during the Defects Liability Period.


